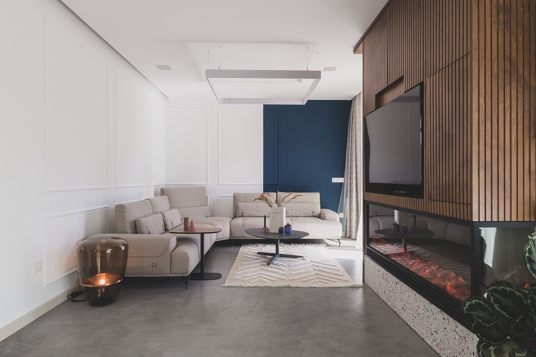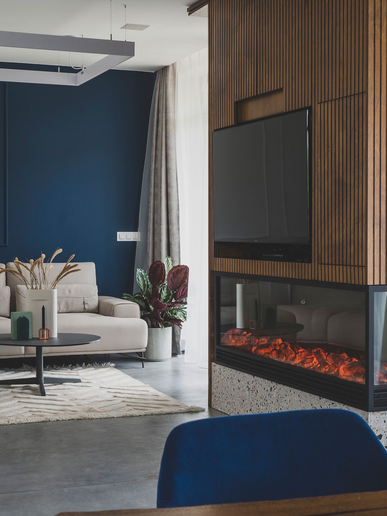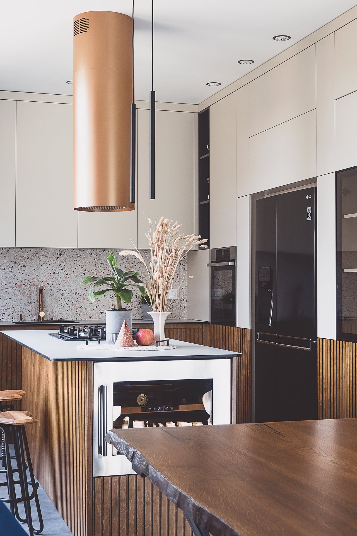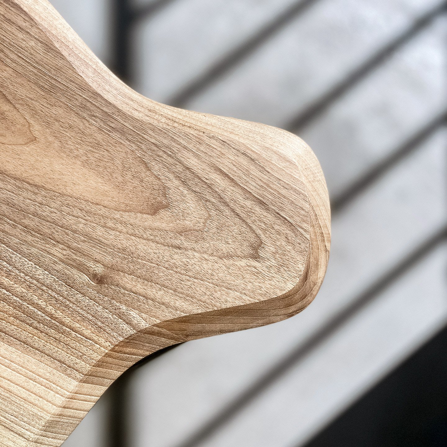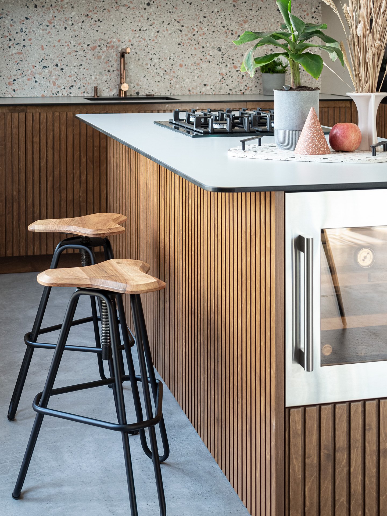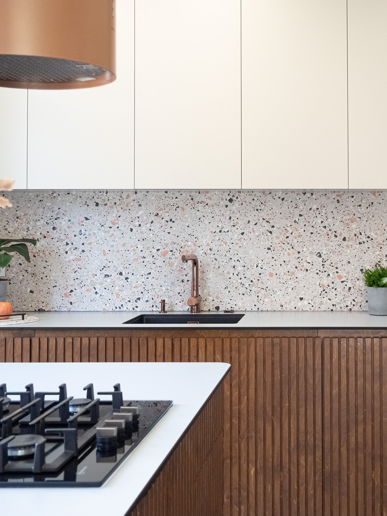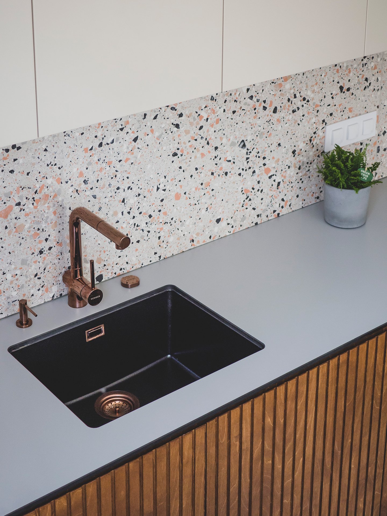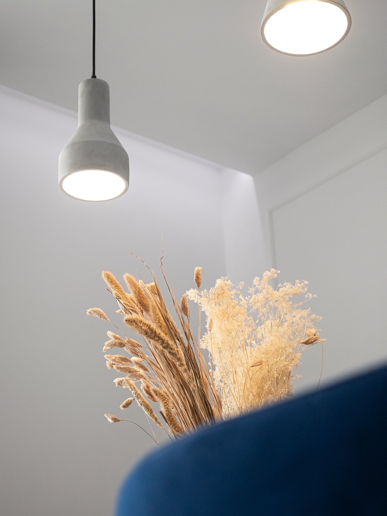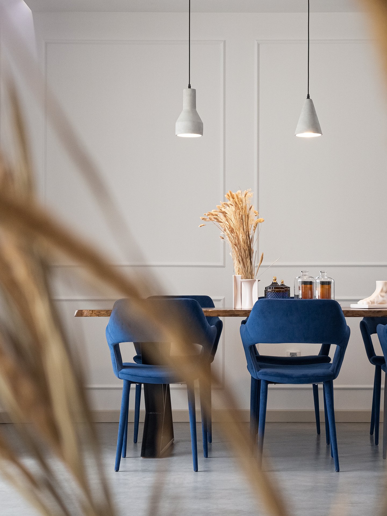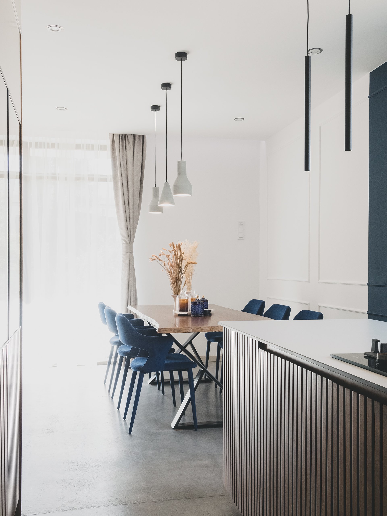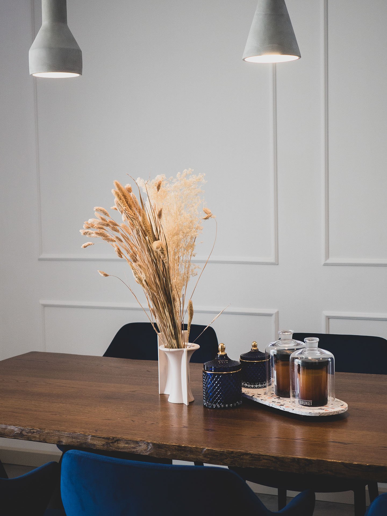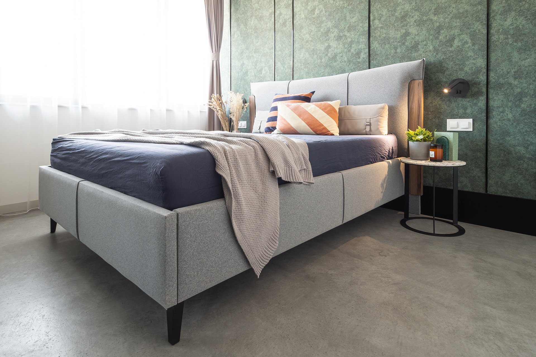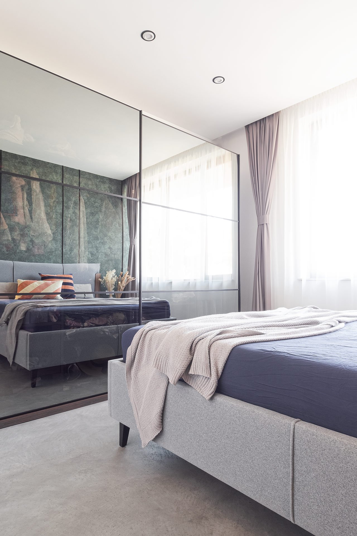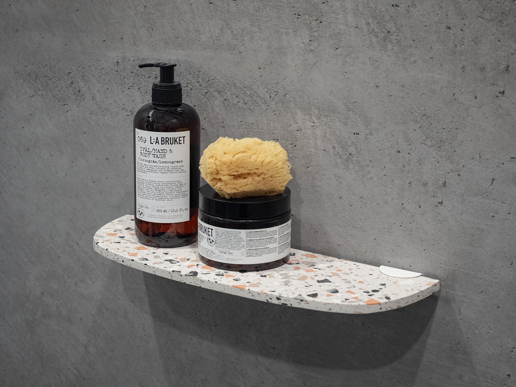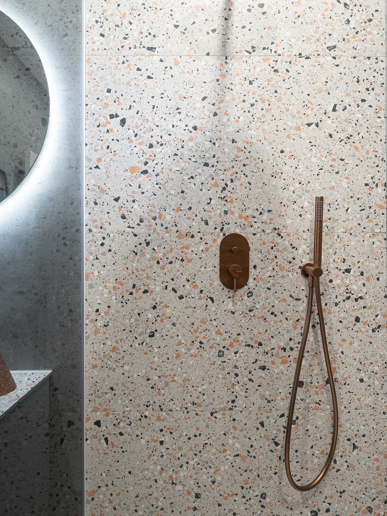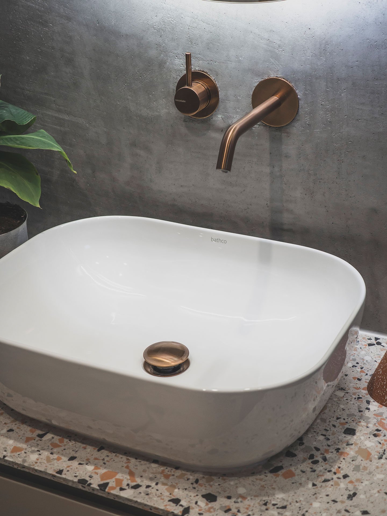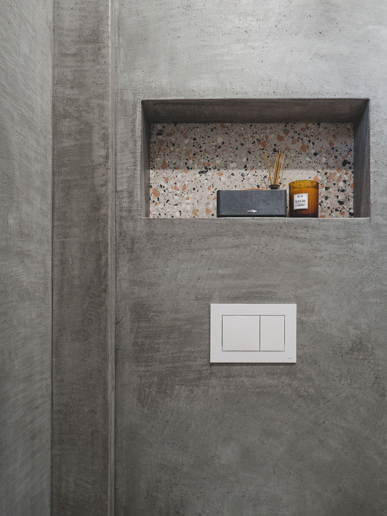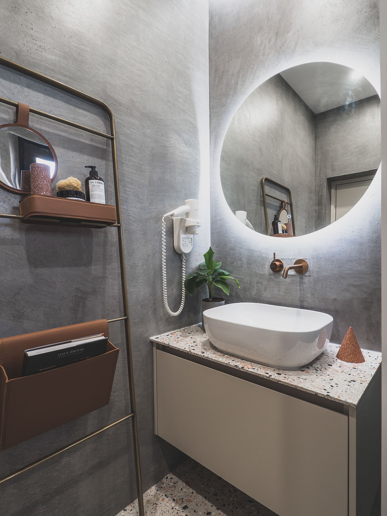Interior Design | Project Management
HRVST HOUSE
Client
Private
Area
110 sq. m
Type
House
Location
Sofia, Bulgaria
Building
Residential
Year
2021
Purity of contemporary living
Located near Bells park in Sofia, this house It’s all about the purity of the contemporary interior, about style and eternity, about trend and comfort. A project in which we wanted “as always” to try something new, enjoying simplicity and creating harmony, working with materials and light. Minimalism, which stands out with modern details, natural materials – gives the space a generous atmosphere. HRVST is exactly the case when we poetize comfort, using not words but solutions and practicality
Home that emphasizes individuality, and at the same time offers a unique environment and microclimate.
The house is surrounded by amazing nature, while being only 20 minutes from downtown Sofia.
Warm and homelike interior was created for a young couple who always have lot of guest in their house. The choice of materials follows main house's features, mostly the natural wood and concrete - in floor and furniture panels. Interior is highly functional and provides comfortable experience in every area due to it’s underfloor heating system. This house is ideal for cosy rest and crowded parties at the same time, which makes the living experience unique and exciting.
Moodboard
Raw concrete floor, birch, royal blue, terrazzo tiles and copper are connected, smoothly blends, or even look as they were a single whole organism.
Neat and tight
The living-kitchen interior design has an atmosphere of calmness and peace. Effect we created by using natural birch textures compare to concrete floor. In the kitchen area there is a convenient island for quick meals, the hobs are equipped with gas, so that you can mix some vegetables in wok. While for cozy family dinners there is a large table. Wine cooler under the 10mm thick conter top and versitile height-adjustable tree-leg stool, which maximise movements and always fit in and perform their essential function perfectly.
Furnitecture
Counter stool height can be continuously adjusted, allowing the stool to be easily adapted to a variety of different purposes and settings. Meticulous attention is given to every detail, from the ergonomically designed seat to the innovative “visible vint” system that securely fixes the seat to the structure. These thoughtful features exemplify the quality and dedication embedded in every product that follows this design philosophy. Each element is crafted with precision and care, reflecting the skill and expertise of seasoned craftsmen committed to excellence.
Space geometry
The recreation areas also have a zoning technique, where walls or floors merge into each other and support the overall concept of the space. A concrete floor links all the rooms interiors including a master bedroom block. A decorative textile wall creates a sophisticated shape in the space geometry. Large, sliding smoked glass door wardrobe contain inhabitants everyday clothes and same time visually enlarge the space. Concrete floor continue to the walls in the bathroom, hinting at the unified concept of the two spaces.
More than…meets the eye
The bathrooms’ interior is also mane in a natural palette using dark powder leather and terrazzo textures on tiles. Matte and raw textures create subtle differentiation between flat and contoured surfaces, for the eye and for the hand.
Gentle yet clear connection
Dark brownish copper turning into bronze leather, concrete wall combined with a terrazzo, generic light palette of the chamber bathroom, which is extended in the master bedroom — if you walk through these areas, the connection is obvious. Each new element is a visual continuation of the previous one, and it creates a subtle but perceptible bond between the premises.


