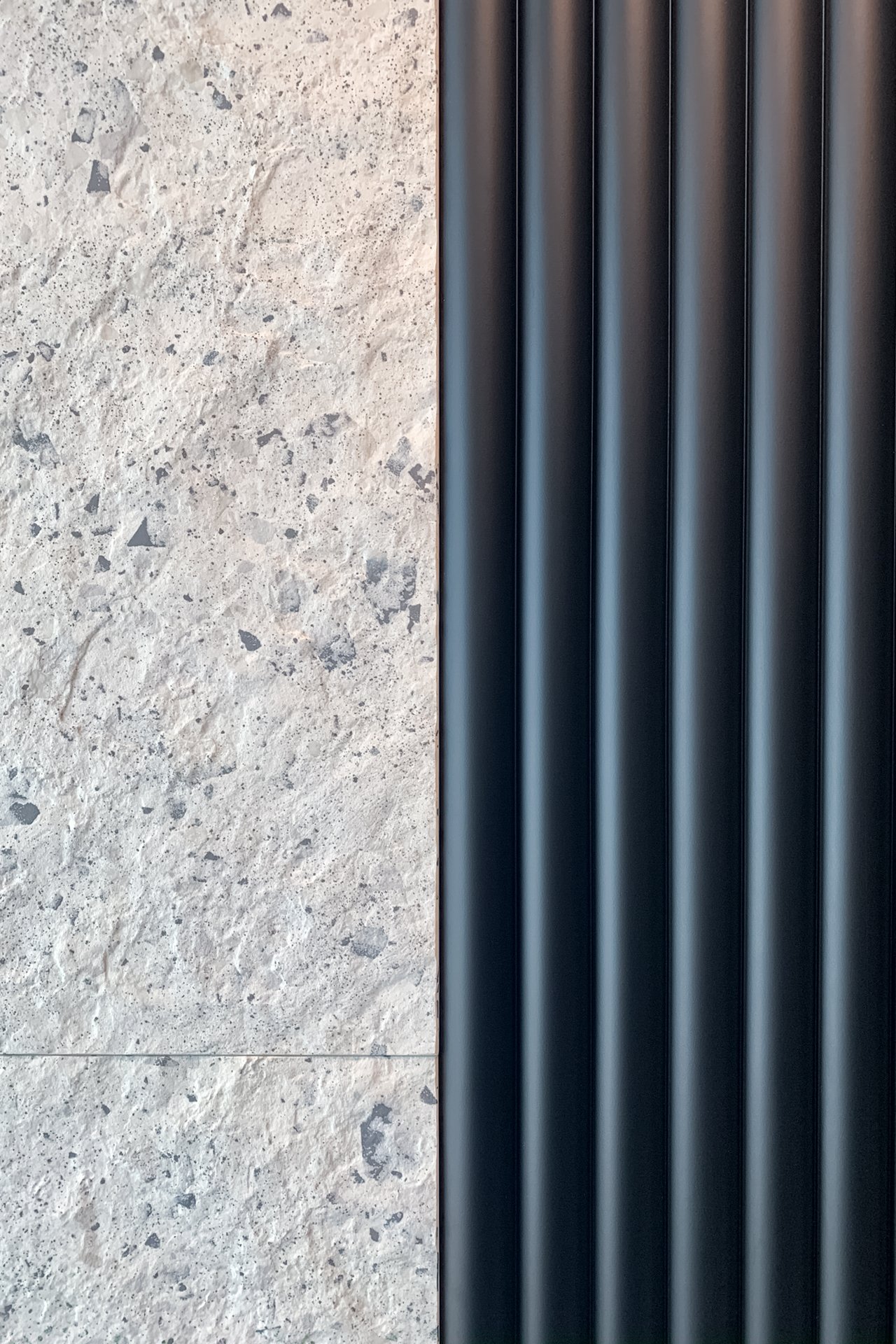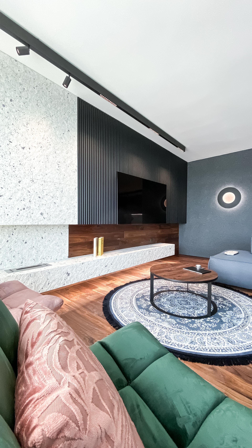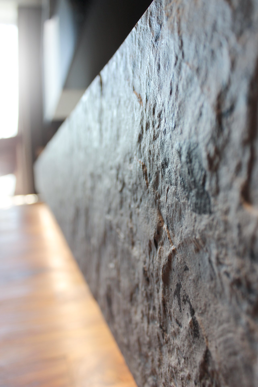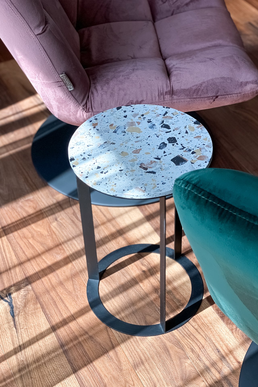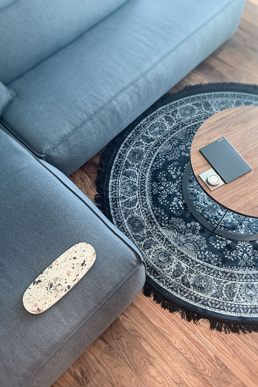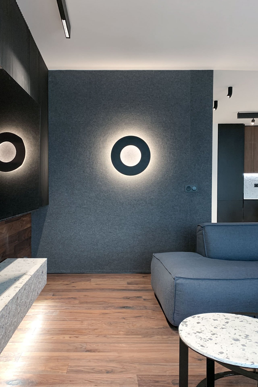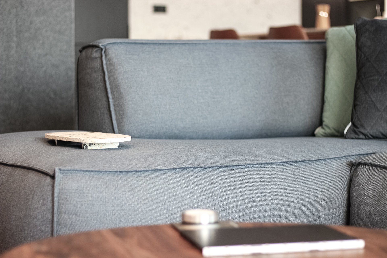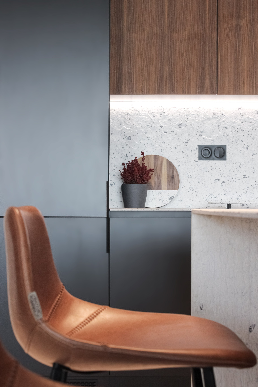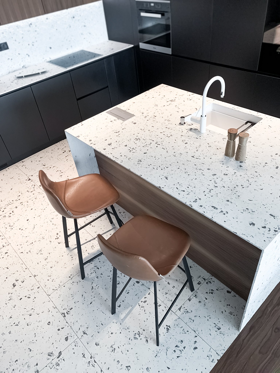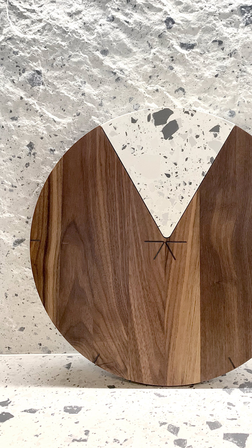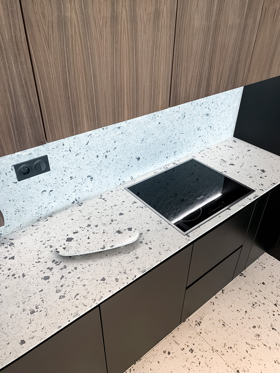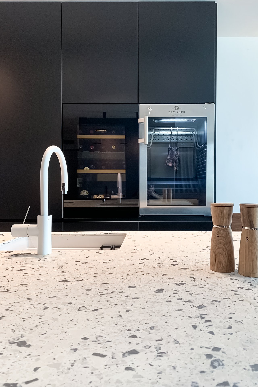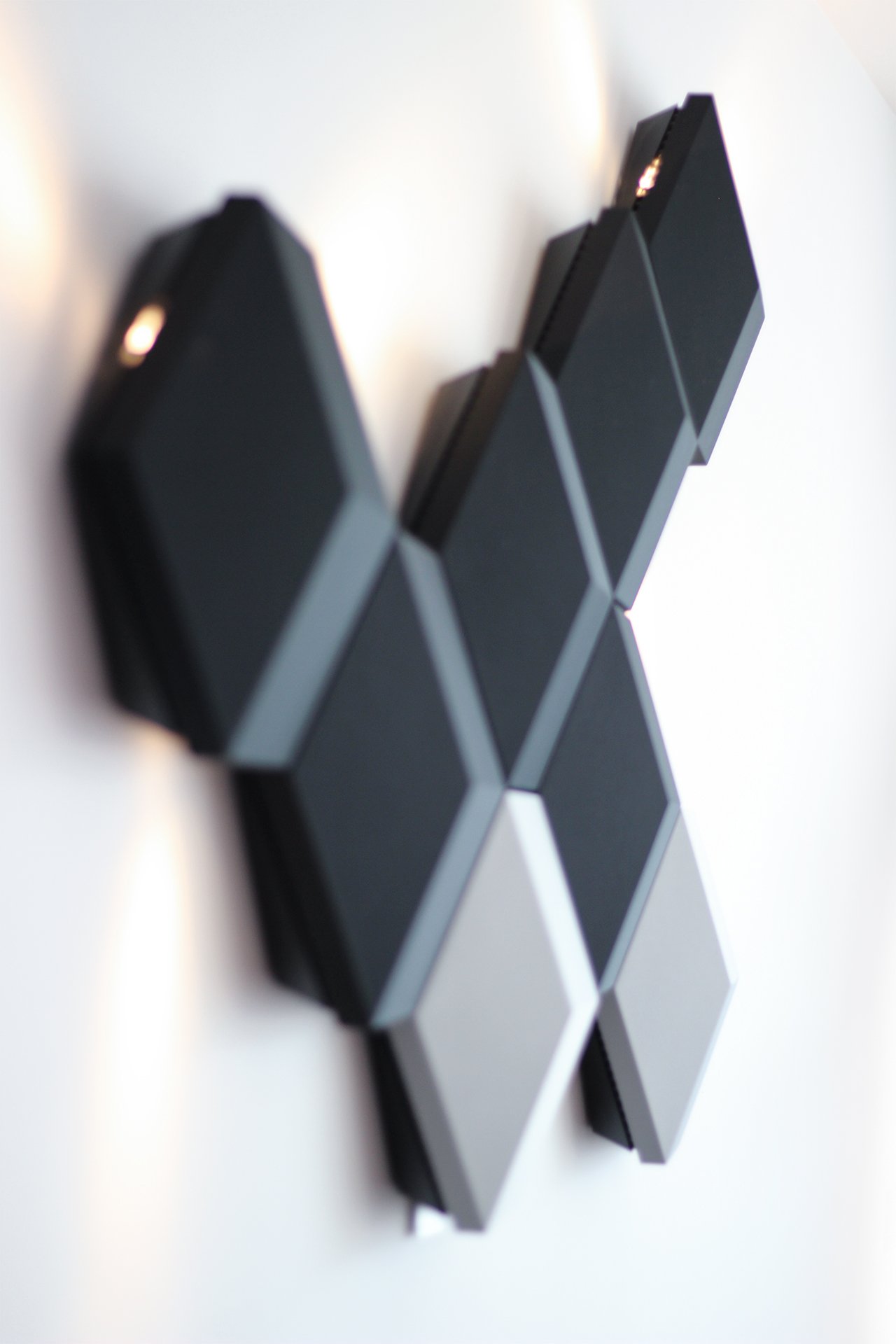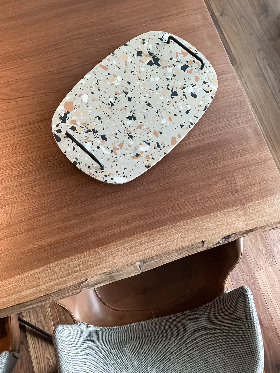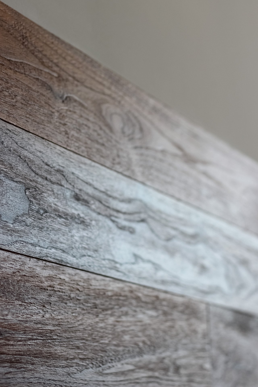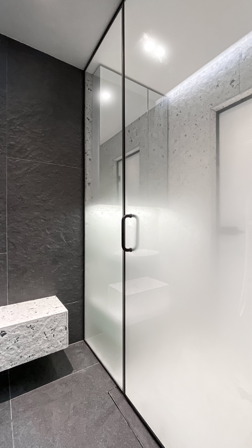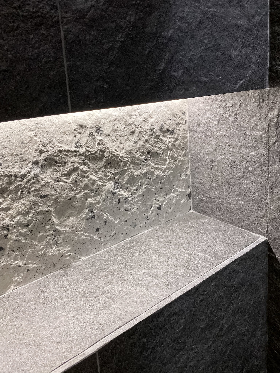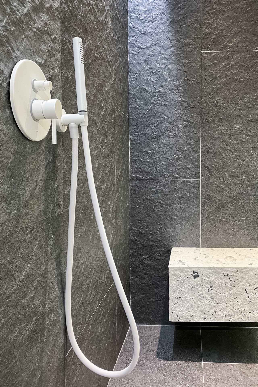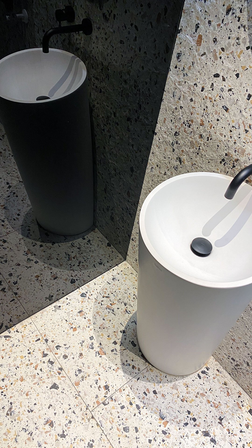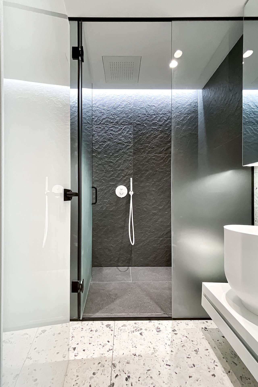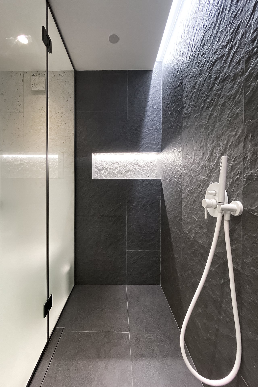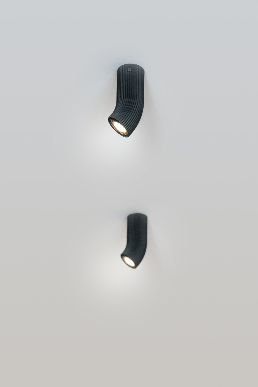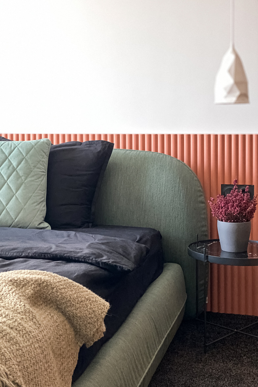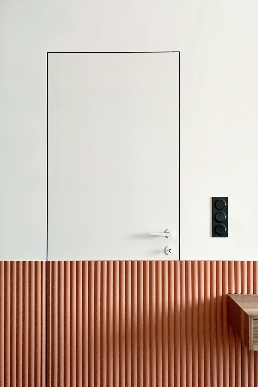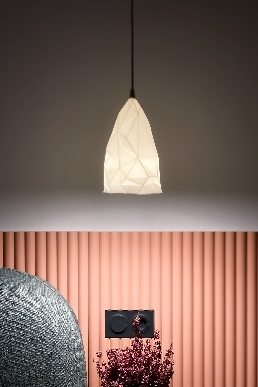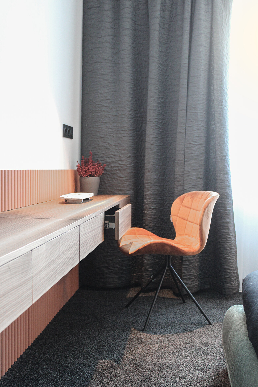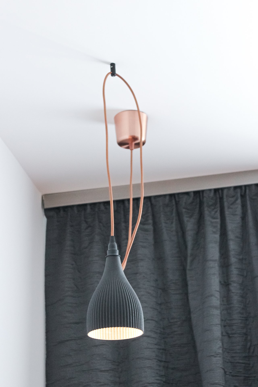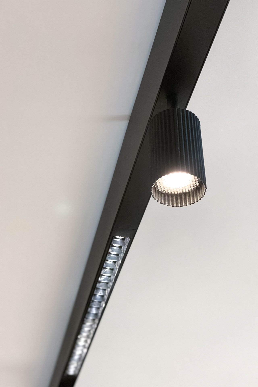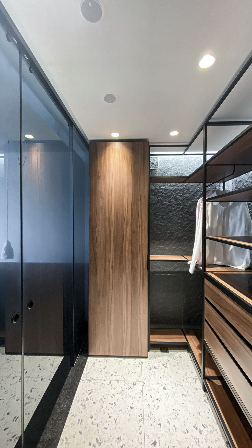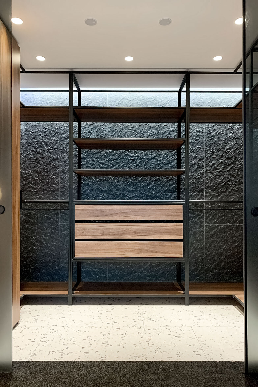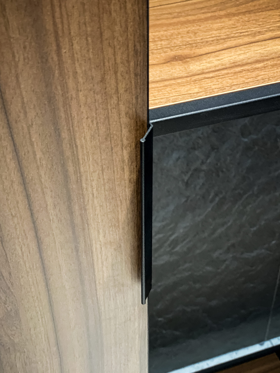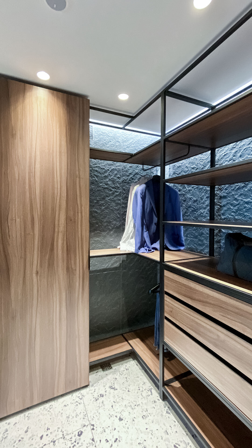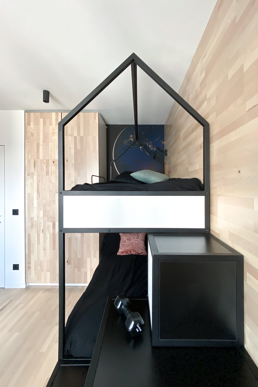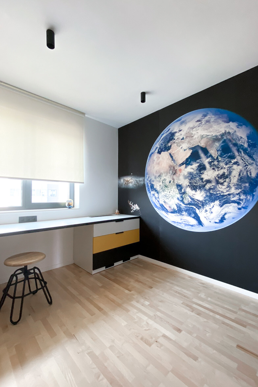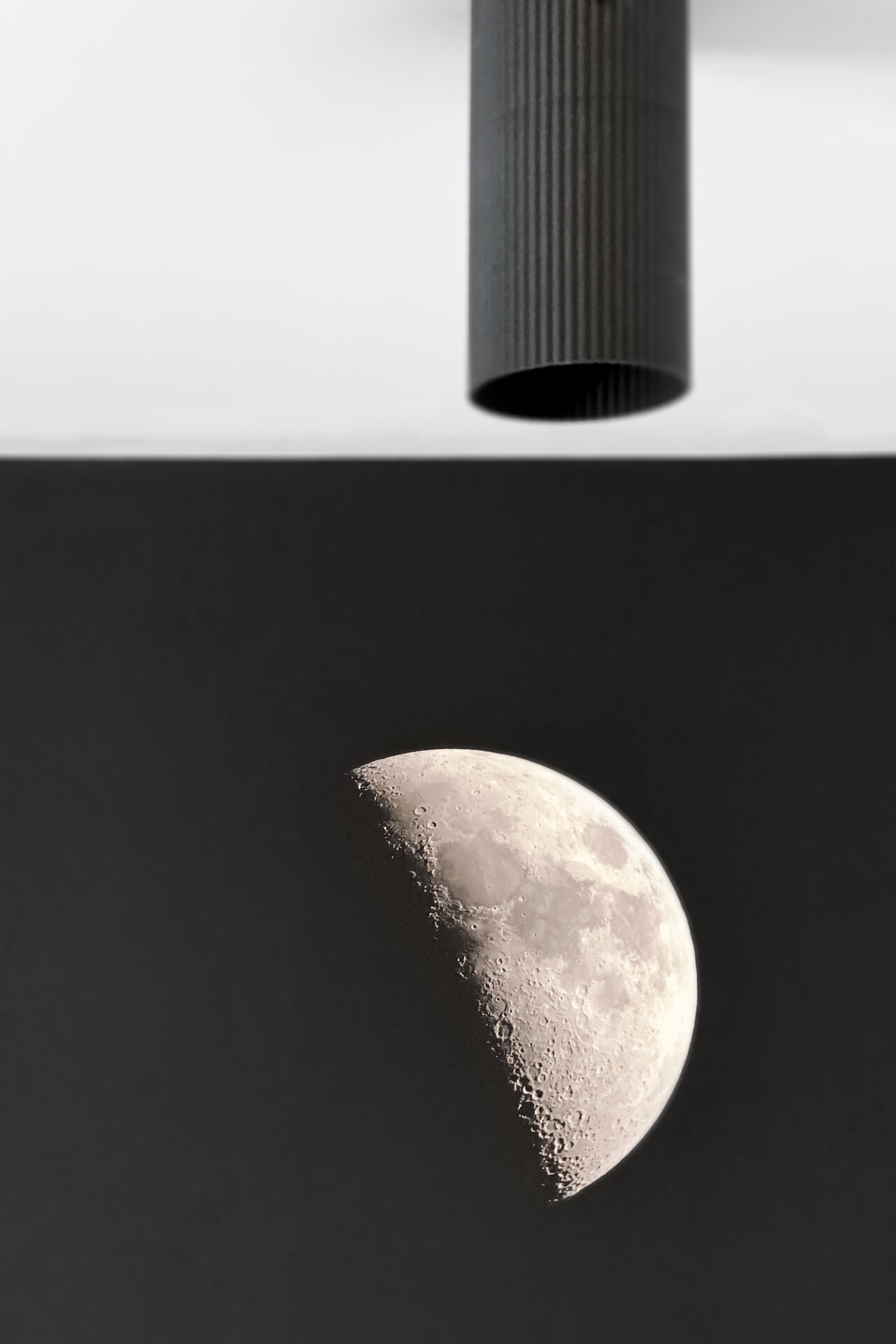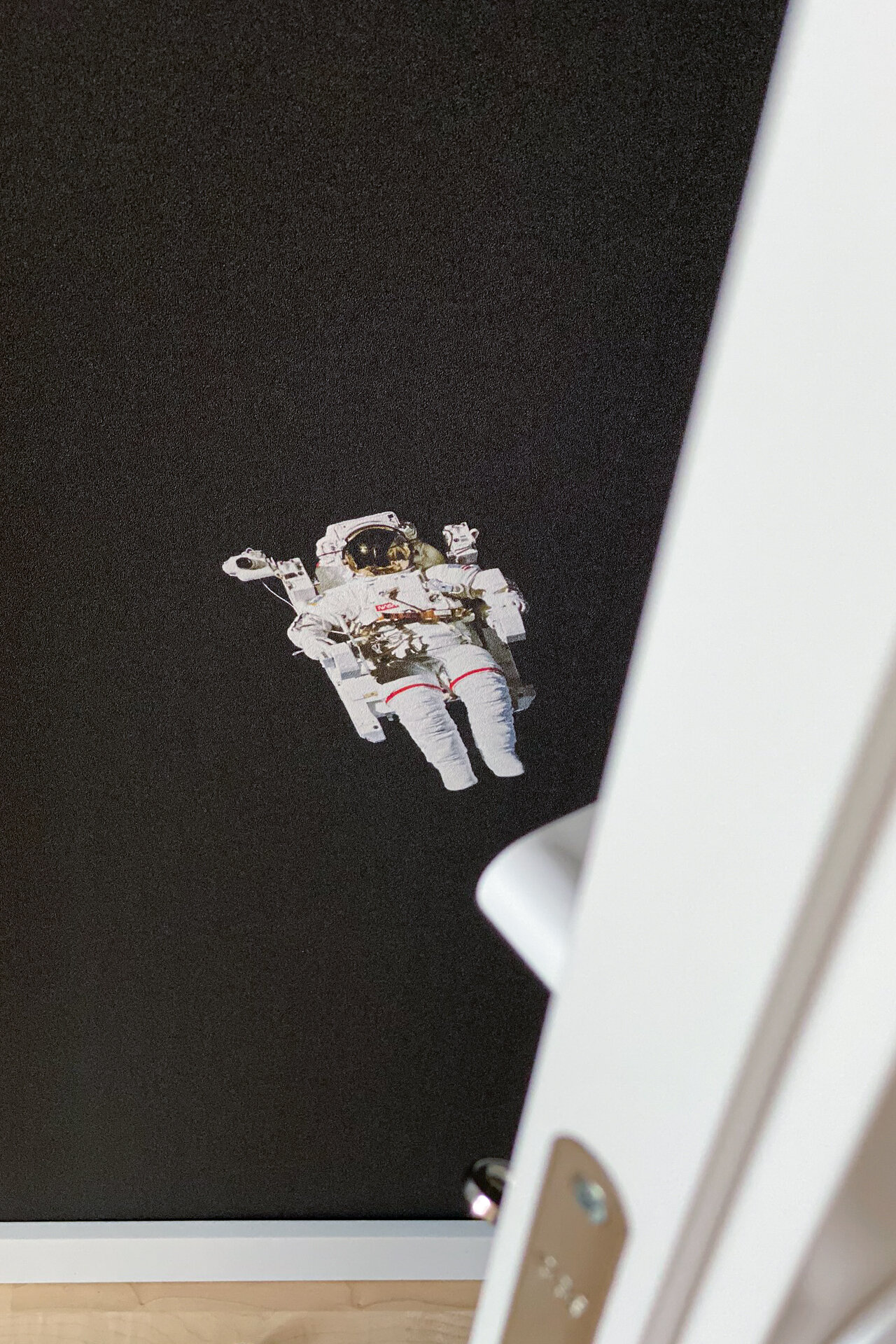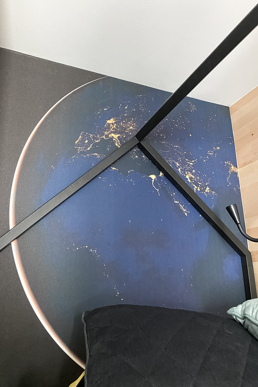Interior Design | Project Management
TERRA ALBA
Client
Private
Area
120 sq. m
Type
Apartament
Location
Sofia, Bulgaria
Building
Residential
Year
2021
Interior for a new world
Interior project where we thoughtfully incorporate our extensive knowledge of product design and carefully develop a comprehensive range of lighting objects alongside elegant tableware. This collection is perfectly tailored for a Minimalistic noir space, creating a harmonious atmosphere with a balanced and well-considered microenvironment.
Kitchen
A large kitchen island is sensibly centered in the cooking area to provide a vast number of functional operations, enhancing efficiency and convenience during the process of creating a desired meal. Our client possesses a deep feeling and genuine passion for food and cooking. The desire to have a spacious working area equipped with professional-grade appliances, where he can fully explore his culinary passion and bring his creative ideas to life, was a central focus of the design brief. This vision guided every aspect of the interior planning process.
Bedtime
Shapes and principles of simplicity and functionality are emphasized, characterized by a limited number of carefully chosen yet visually interesting elements. The space is intentionally kept free from clutter and unnecessary objects, creating an open environment that is nonetheless rich with emotions and thoughtful details. A spacious walking wardrobe is conveniently accessed from the main room through a sleek sliding glass door, seamlessly blending practicality with style and making everyday rituals both easy and enjoyable.
Playground
The connection between Moon and Earth is obvious but also quiet and unexpected. A space to explore. Simple and open, designed for daily use. Matte and rough textures work together to highlight the difference between flat and shaped surfaces, both seen and felt, making the design experience better.
Objects & microstructures
Porcelain claddings featuring an elegant and understated texture are thoughtfully balanced with fine acoustic panels, creating a harmonious blend of style and function. Exceptionally raw wood elements add warmth and natural richness to the space. Intricately designed 3D printed pieces showcase detailed geometry and proportion, each exhibiting subtle variations in character. Complementing these features, NASA large-format telescope photographs are impressively printed on wood-fibre-based wallpapers, adding a unique and captivating visual element rooted in scientific exploration.
Spa expierience in home
Contrasting matte and raw textures alongside transparent and opaque glass elements create a subtle yet striking differentiation between flat and contoured surfaces, carefully designed to evoke a sense of harmony for both soul and body. All bathroom functions are thoughtfully built-in, maximizing open space to foster a feeling of calmness and mindful presence. The stereo sound experience is enhanced by two discreetly integrated small speakers embedded in the false ceiling, positioned perfectly around the shower area to envelop the user in immersive audio.




