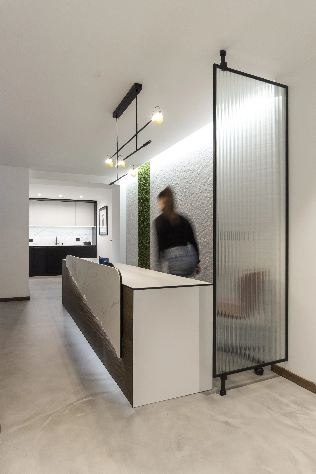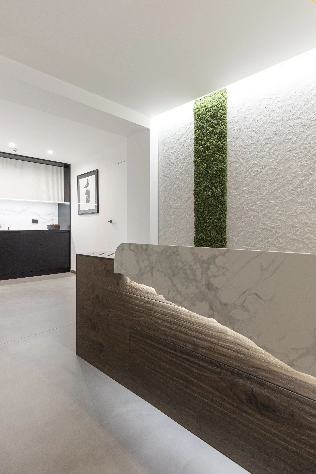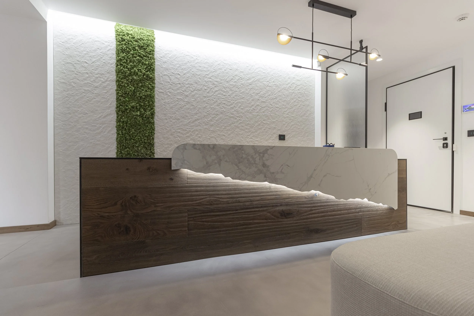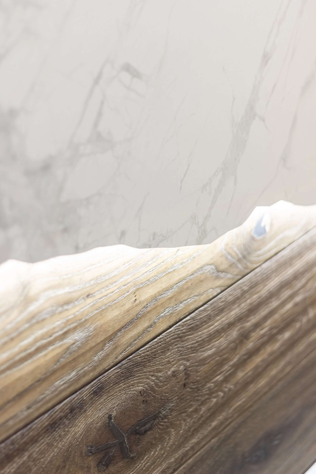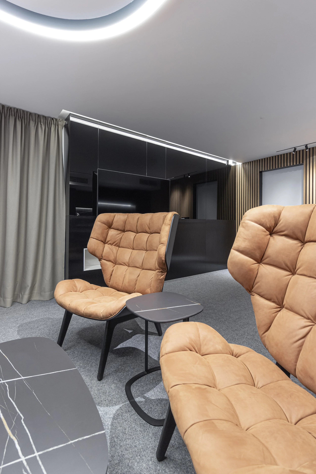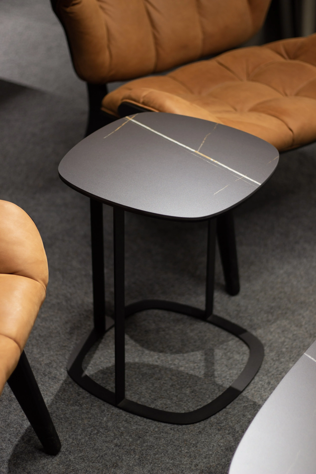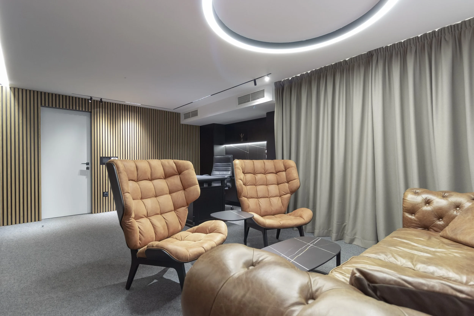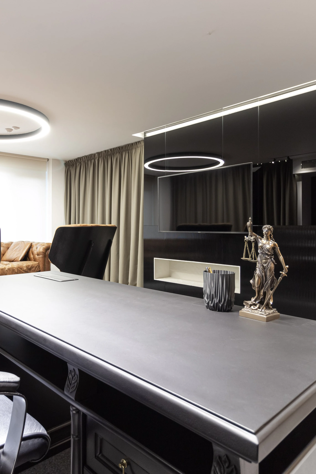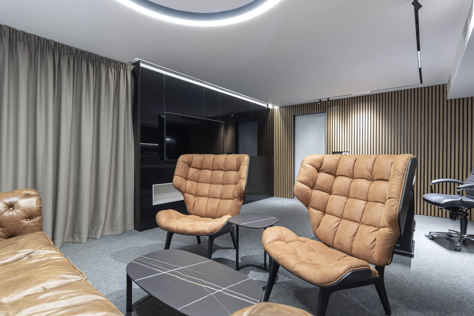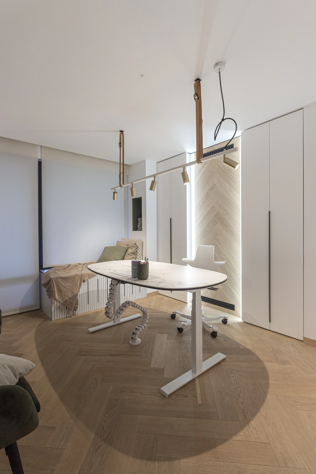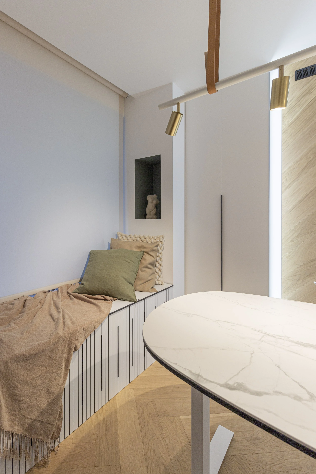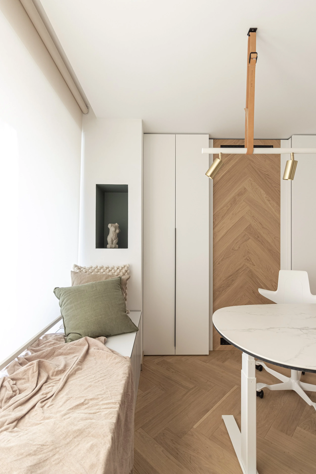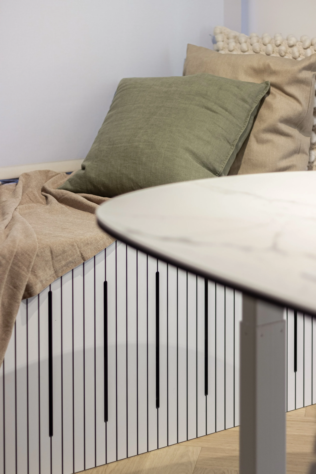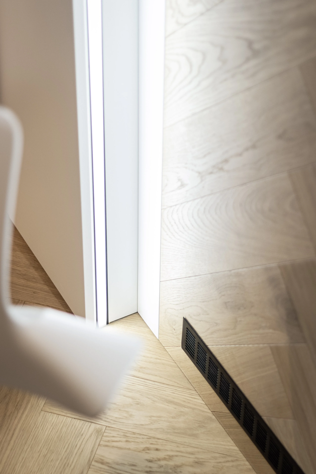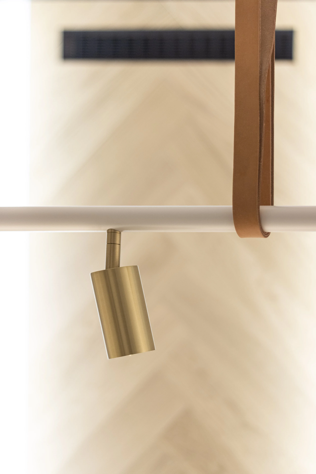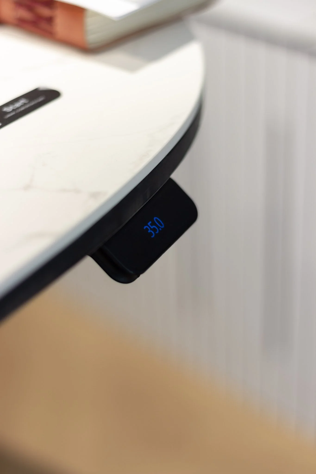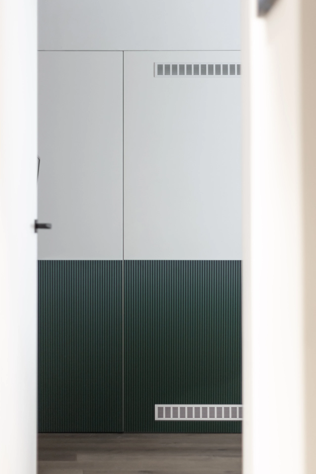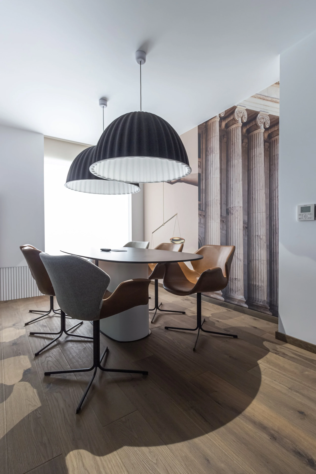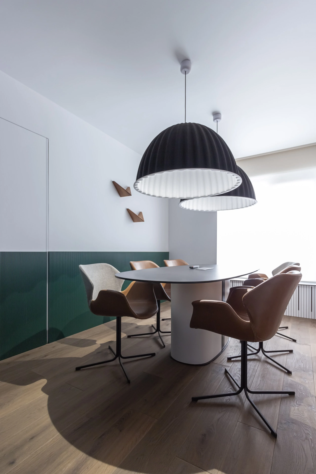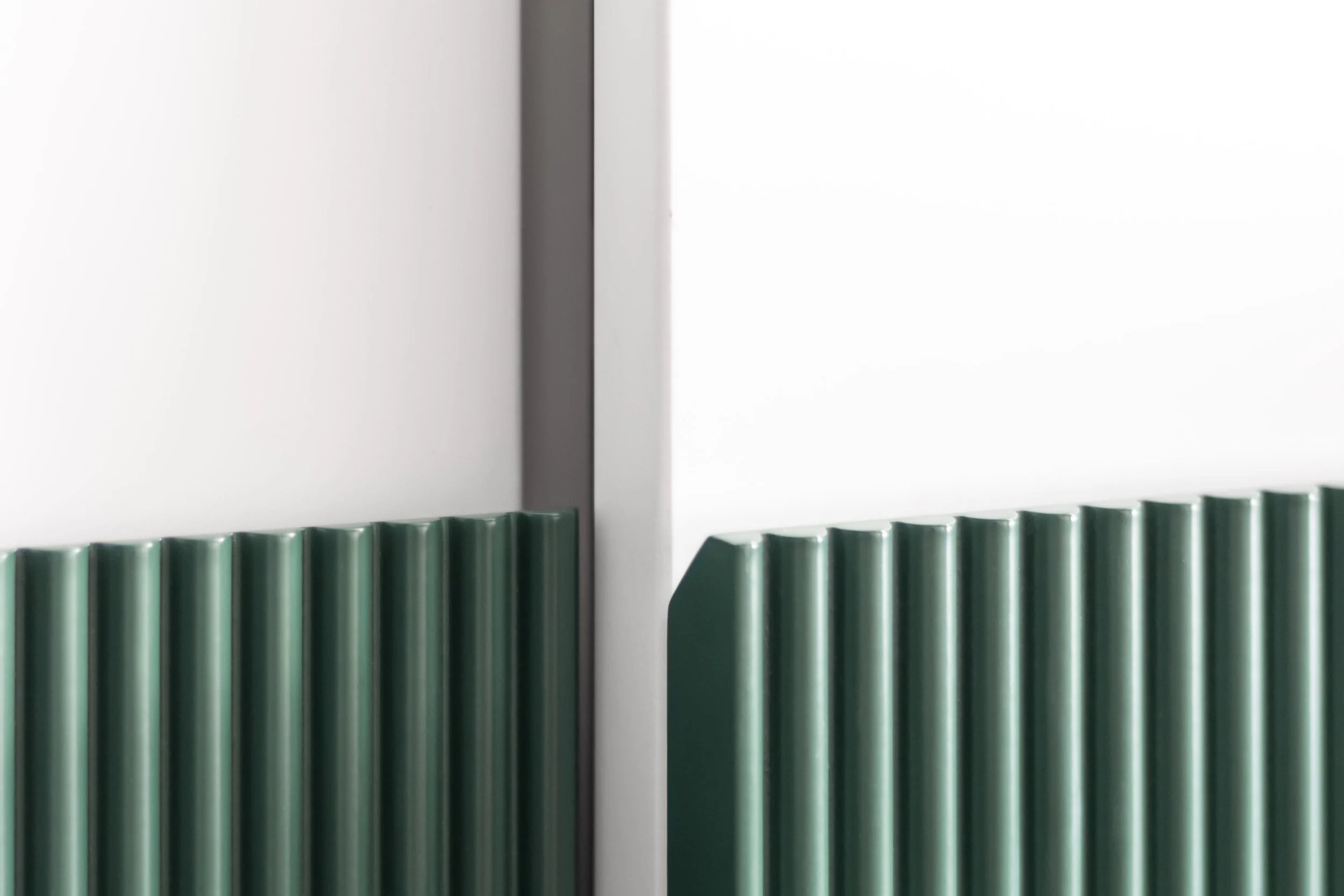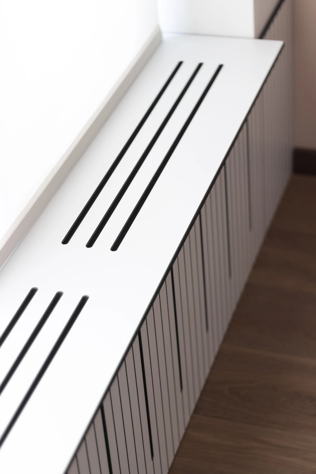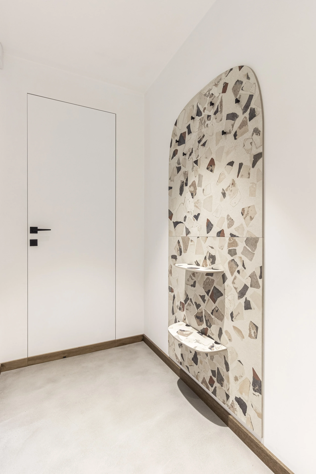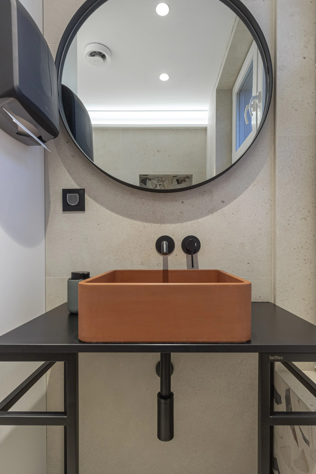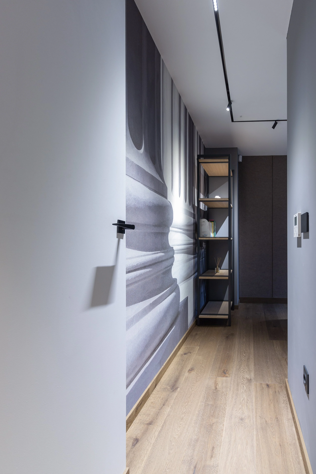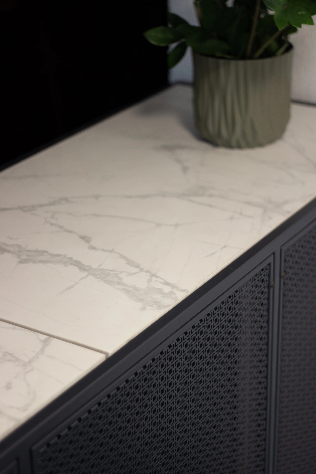Interior Design | Project Management
AXVIII
Client
Kamenov, Kamenova & Partners
Area
110 sq. m
Type
Office
Location
Sofia, Bulgaria
Building
Residential
Year
2022
RECONSTRUCTOR
A fully reconstructed and renovated floor of a heritage building converted into an office space and work environment for the purposes of a law firm, located right next to the Hungarian Cultural Institute near Crystal Garden in Sofia.
Adaptation, modernization and transformation of such an interior, in contrast to purely conservative actions, often interfere with the standard fabric in the construction of the building, its modification or in the last case - a new cultural layer and a complete transformation. We chose the second!
EVOLVING ENVIRONMENT
Along with the structural changes and the reconstructed distribution, it was also necessary to change all installations and systems as they are old and inefficient. This opened up the possibility of using completely new solutions to hide all heating and cooling units in neat, well constructed areas with carefully designed grilles and cover panels.
ENDLESS CONNECTIONS
The new equipment is thoughtfully designed to embody human passion and the essential purpose behind the concept of "invisible," with well-being serving as a central and vital ingredient. The integration of advanced sensors has enabled full automation of the office environment, allowing for seamless management both remotely and on-site. This holistic approach combines energy-efficient lighting, heating, cooling, and shading systems, all intelligently managed to enhance overall comfort. As a result, the interior design is elevated to new and inspiring heights, while simultaneously achieving a notable reduction in operational costs.
UNLOCKING EXTRAORDINARY
Each new element is a visual continuation of the previous one and subtle but perceptible bond between the premises. We did everything for purity and whiteness, for the feeling of “fresh air” in the modern interior, for style and eternity. A project where we wanted to enjoy simplicity and creating harmony, working with materials and light. An interior which is distinguished by modern solutions and natural materials, the "eternal" materials - stone, wood, glass and leather, giving the space a generous atmosphere. AXVIII is exactly that case when we poeticize comfort using not words but solutions and practicality.
Sustainability lies in creating long-term value through a proactive approach to energy consumption according to the needs of the occupants at any given moment. Spaces that emphasize individuality and at the same time offer a unique environment and microclimate, ensuring a comfortable experience in every area thanks to work benches with round and large tops with adjustable height.



