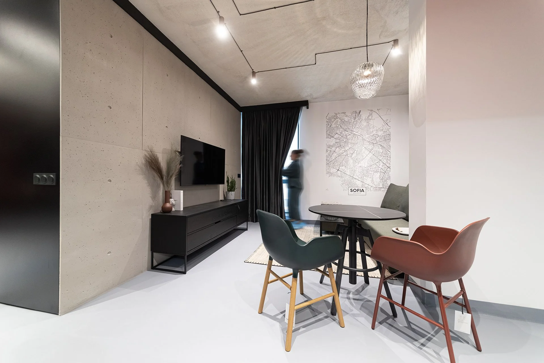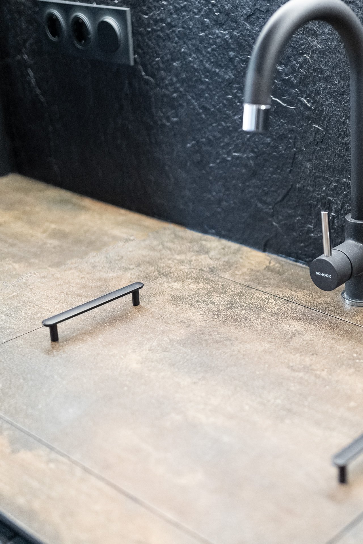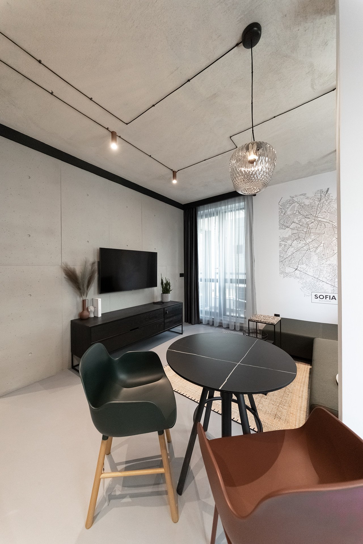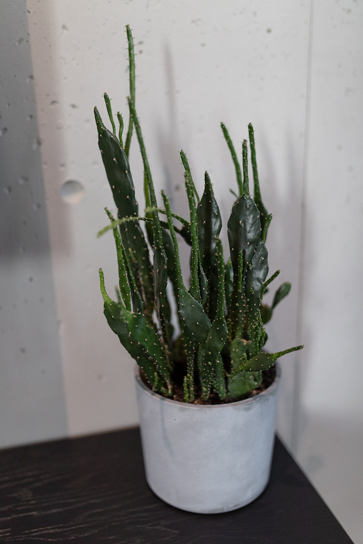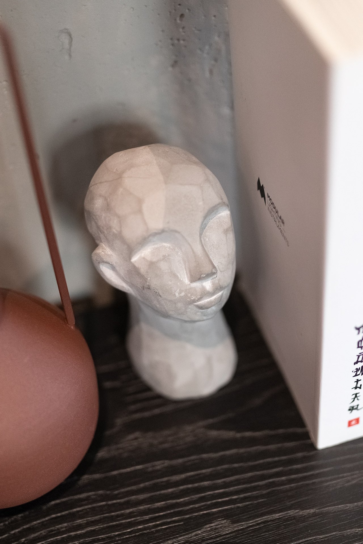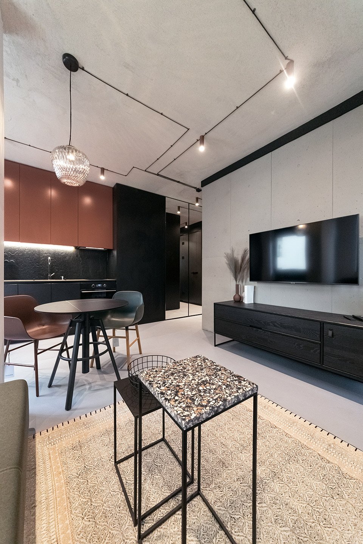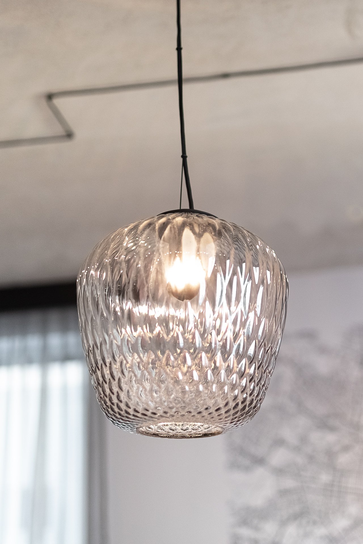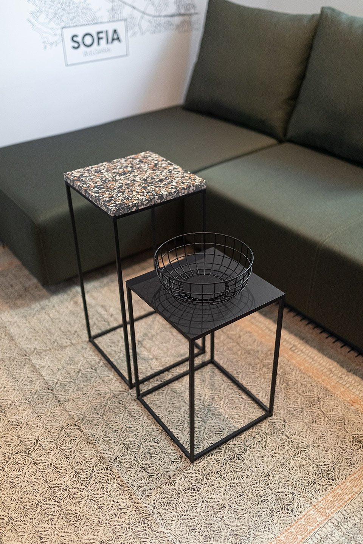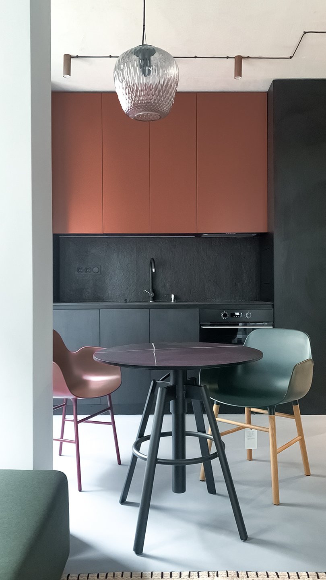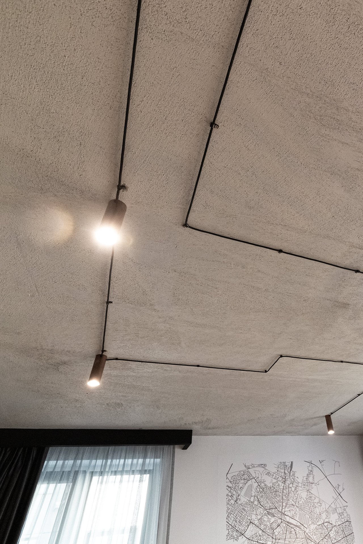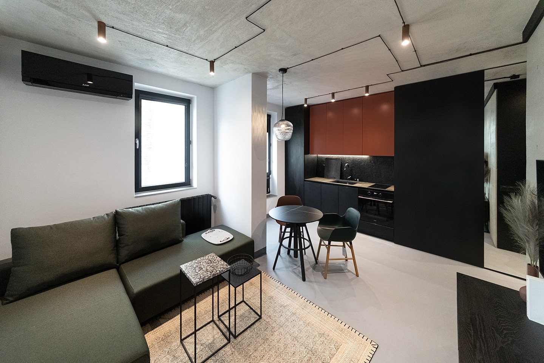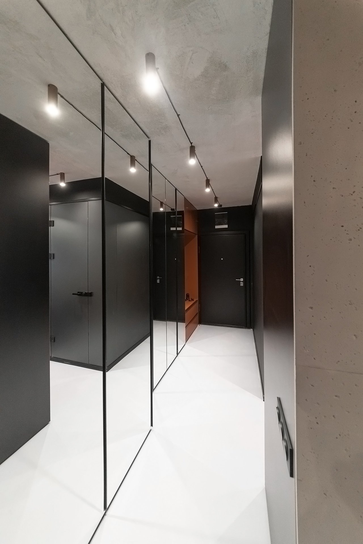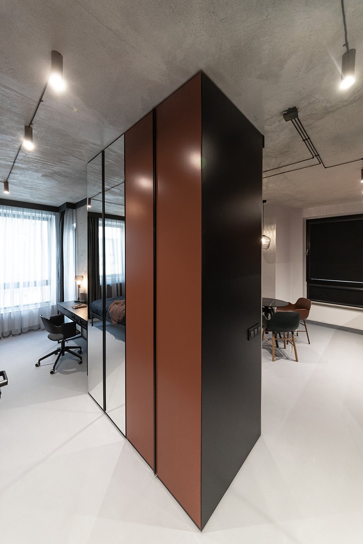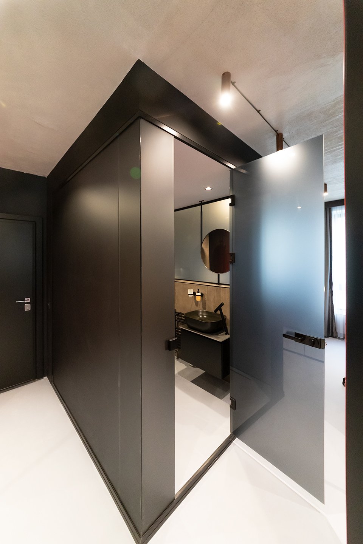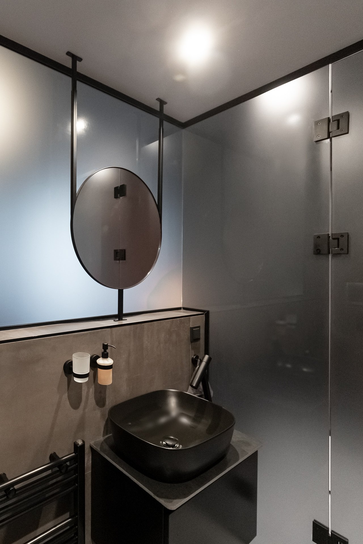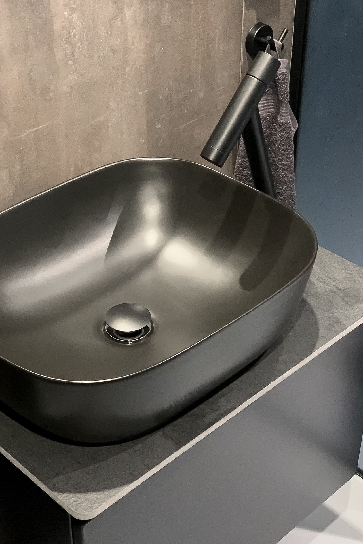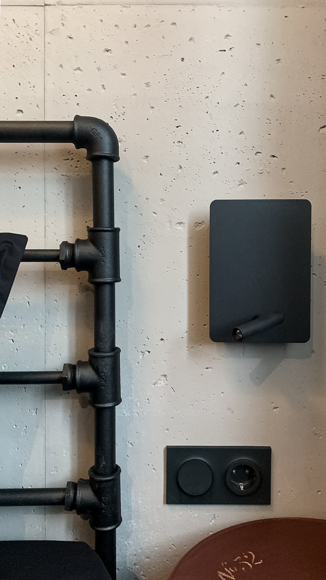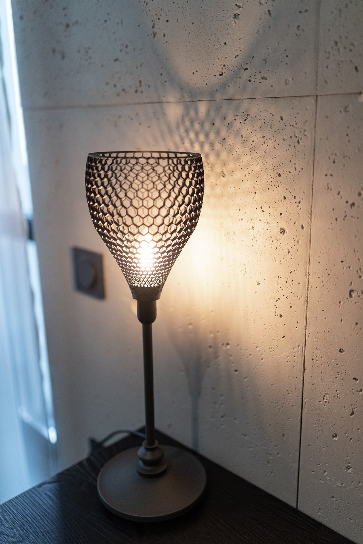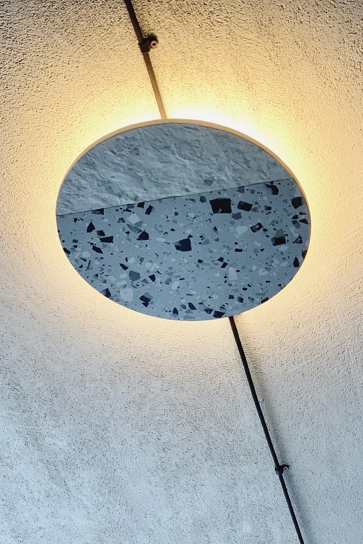Interior Design | Project Management
SOFIA → HAGA
Client
Private
Area
60 sq. m
Type
Stydio Apartament
Location
Sofia, Bulgaria
Building
Residential
Year
2020
Compact yet complete
A project for two 60 sq.m STUDIO APARTMENTS sharing same architecture where duality is united by uniform principle of planning, organization & form shaping. Two studios seamlessly unified by a consistent design.
Tiny cooking area
However, the way we enlarge kitchen work area by covering the sink with a piece from porcelain counter top with handles, offering choice of usage, as choping board or serving tray, different functions makes everyday meals a lot more enjoyable & easy to prepare
Bedroom
Denim curtains, self-leveling screed floors, distinctive circle lines, a bed crafted from natural wood, and intricate 3D printed details all come together to define this space with an exceptionally clean and minimalist aesthetic.
Architectural & Structural changes
Taking care of the project at early stage, working side by side with building cimpanies can make all the difference. Bathroom is integrated, in same time separated from main open plan with large glass windows, asuring more natural light comming inside.
Hidden functions
The way you operate and move throughout your daily routine is incredibly important for efficiency and comfort. That’s why it’s beneficial to have all essential functions, such as laundry, heating, and cleaning, thoughtfully hidden and seamlessly integrated into your space, always set up and easily accessible when needed.
