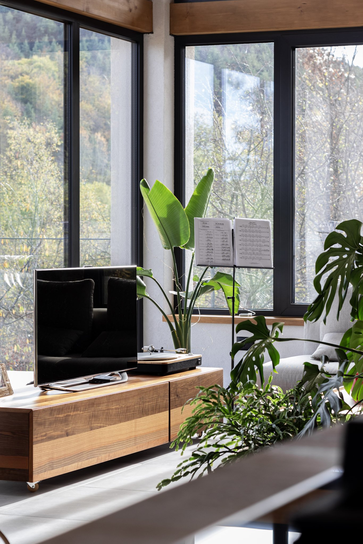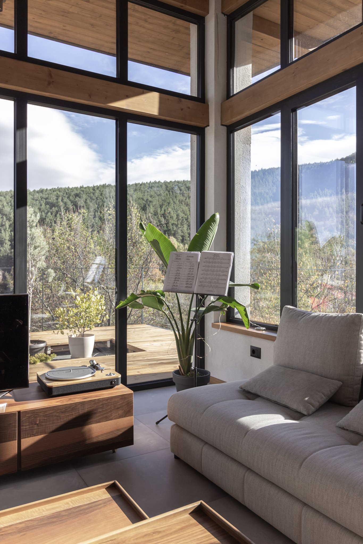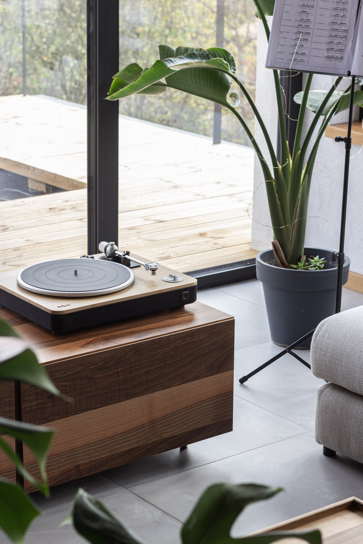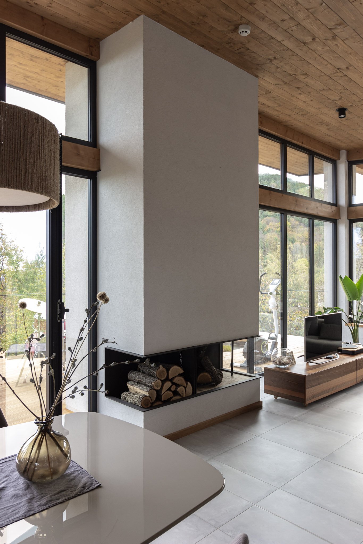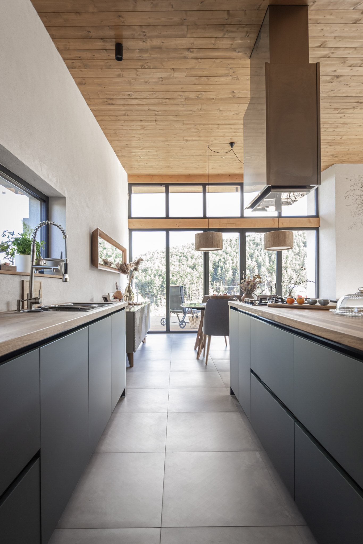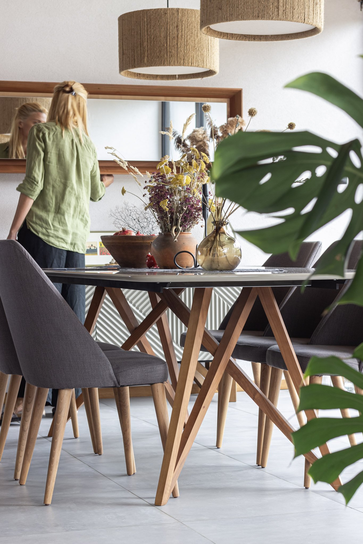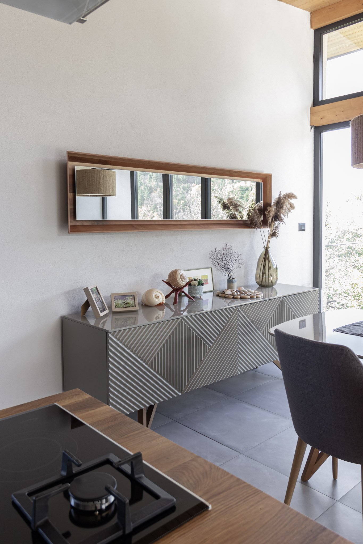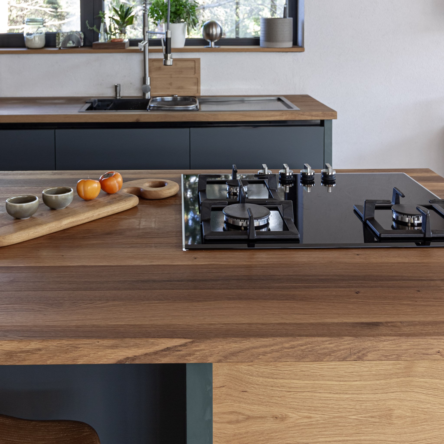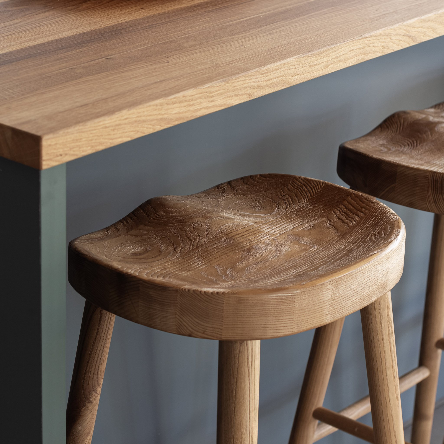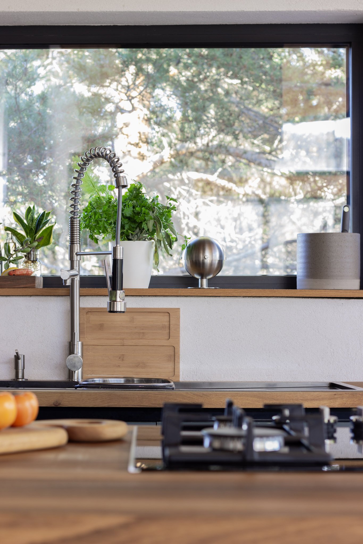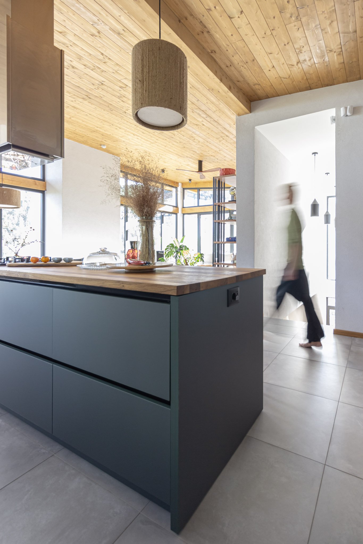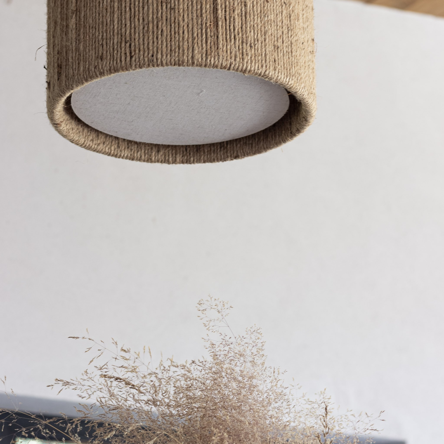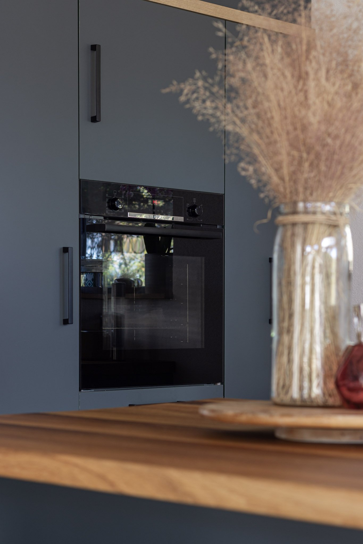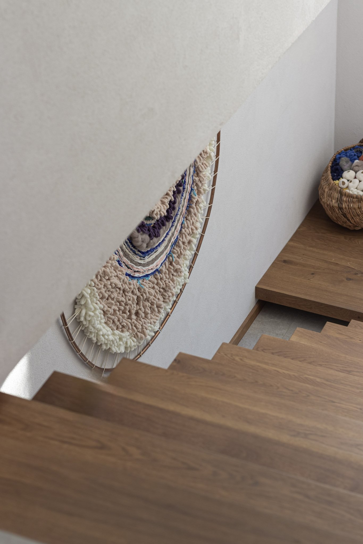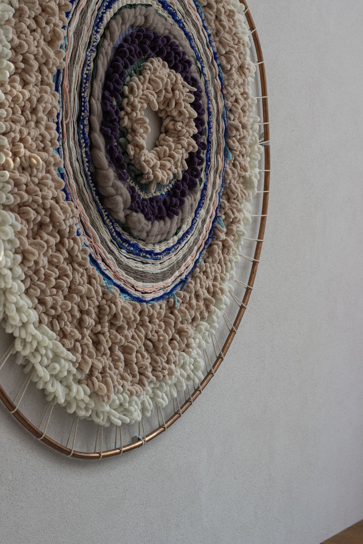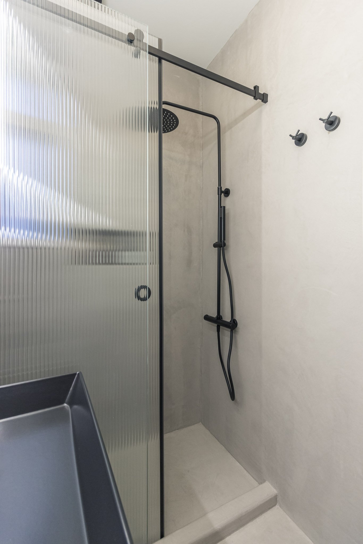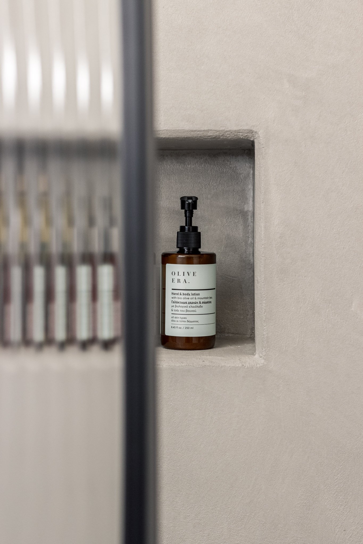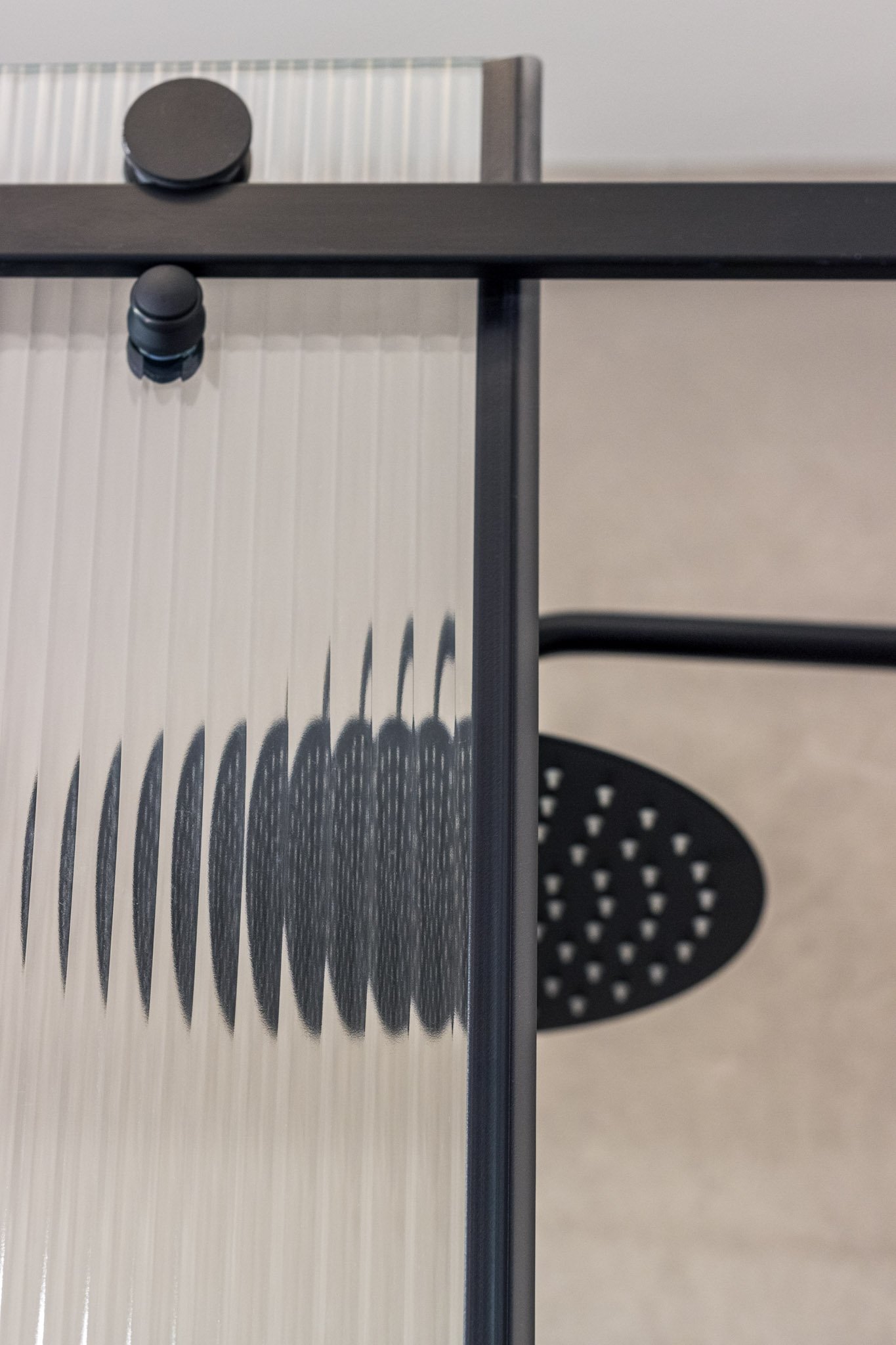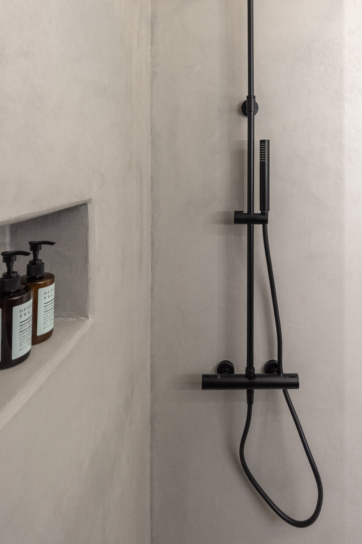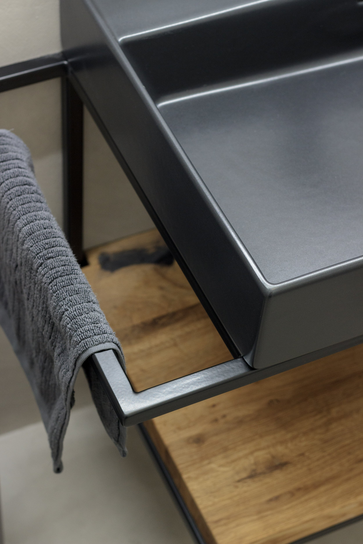Interior Design | Project Management
BOVA HOUSE
Client
Private
Area
280 sq. m
Type
House
Location
Sofia, Bulgaria
Building
Residential
Year
2023
The essence of modern living
Within these walls, every corner speaks volumes of a meticulously curated space where simplicity meets sophistication.
The fusion of clean lines, organic textures, and strategic use of light creates an atmosphere that transcends trends,
embracing a sense of timelessness.
In this home, comfort is not just a notion but an experience meticulously crafted through the innovative use of space and materials.
BOVA stands as a testament to our dedication to redefining contemporary living while prioritizing the essence of comfort and style."
Material blends
The combination of raw natural wood, lime stucco, woven panels, and the thoughtful addition of deep moss green elements creates a captivating interplay of rich textures and harmonious tones within the space, beautifully connecting the outdoors with the indoors. This carefully curated blend enhances the overall ambiance, evoking a sense of natural tranquility and sophisticated warmth.
Design Brief
“We aim to craft a living space that embodies simplicity, openness, and a harmonious connection with nature. Your vision for an open plan design featuring natural wood, abundant vegetation, and ample natural light will be the cornerstone of our design approach.”
Values
The raw natural wood introduces warmth and organic texture, bringing in a sense of natural authenticity. White stucco, on the other hand, contributes to a clean and modern aesthetic, offering a sleek and neutral backdrop that allows other elements to stand out. The woven accoustic panels add a layer of intricacy and tactile interest, offering a unique visual dimension to the design. Their textural quality introduces depth and character to the overall look and feel of the space. When combined thoughtfully, these elements don't just coexist; they synergize to create a harmonious and visually captivating environment, where each component contributes to an overall narrative of natural cohesion and modern elegance. Through a holistic approach that intertwines a desire for simplicity, natural elements, and openness, we aim to craft a space that not only reflects a inhabitants vision but also nurtures a serene and inviting environment that resonates with their lifestyle and values.
Structural harmony
In the recreation areas, a distinctive zoning technique is employed to seamlessly blend walls and floors, reinforcing the unified concept of the space. A continuous microconcrete floor extends seamlessly onto the walls, creating a cohesive visual and tactile experience throughout. This design approach extends even into the master bedroom block, unifying the aesthetic of the entire area. Within this design, a striking feature is the use of large sliding fluted glass doors, serving as a partition that separates the shower area. This architectural element not only provides functionality but also adds a touch of elegance and modernity to the space while maintaining the fluidity and openness of the overall design concept.



