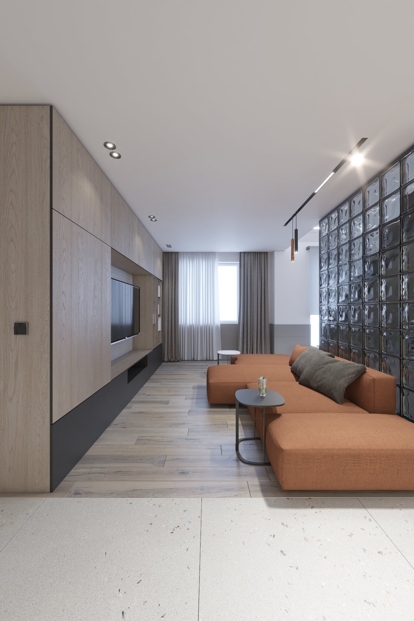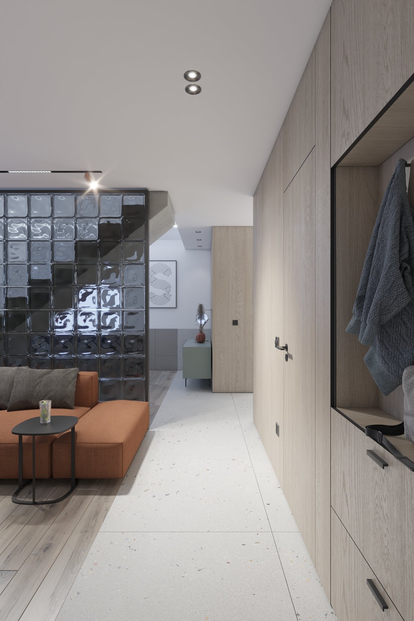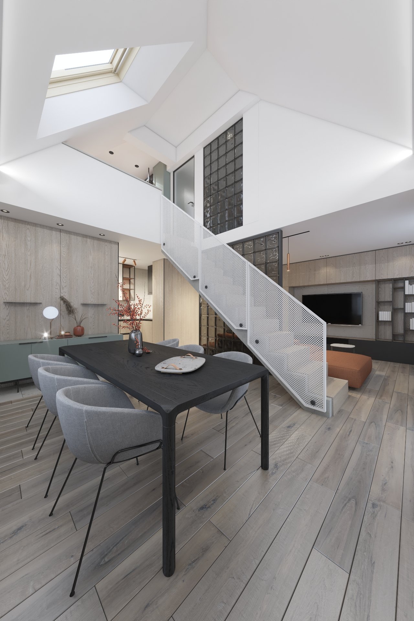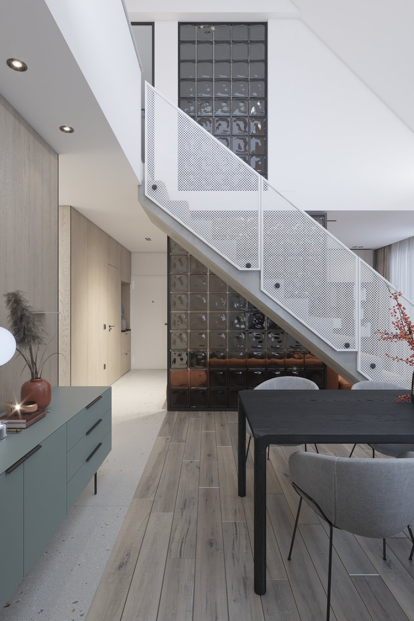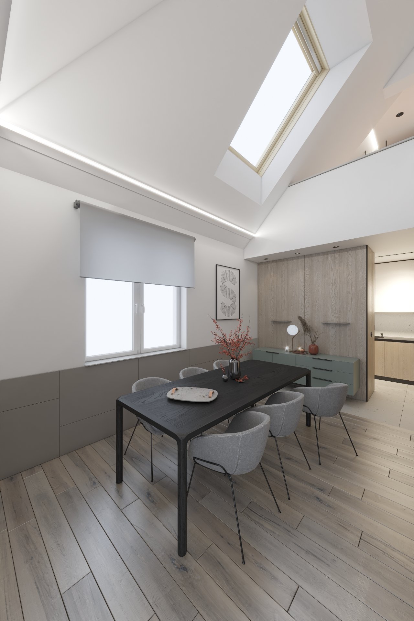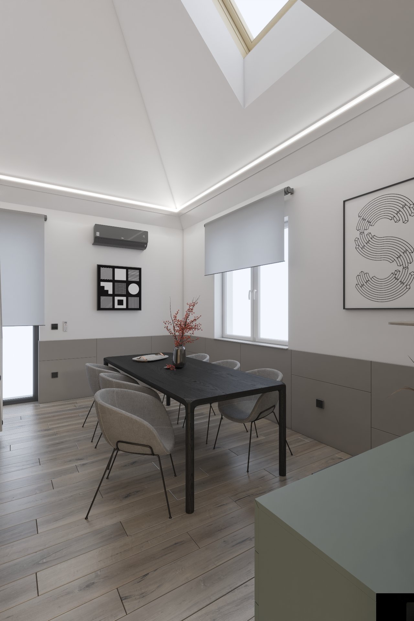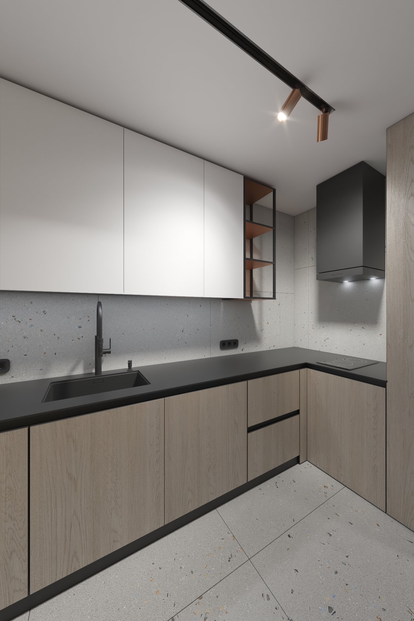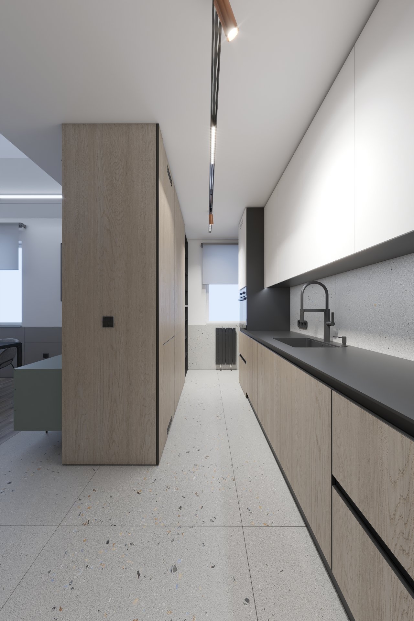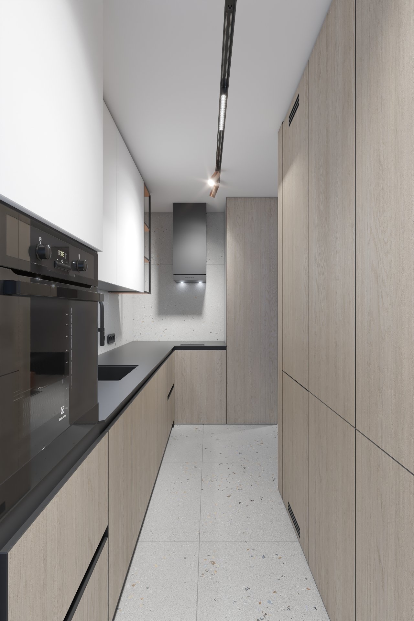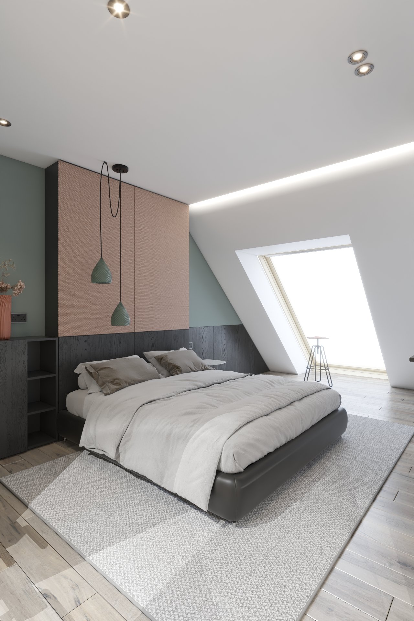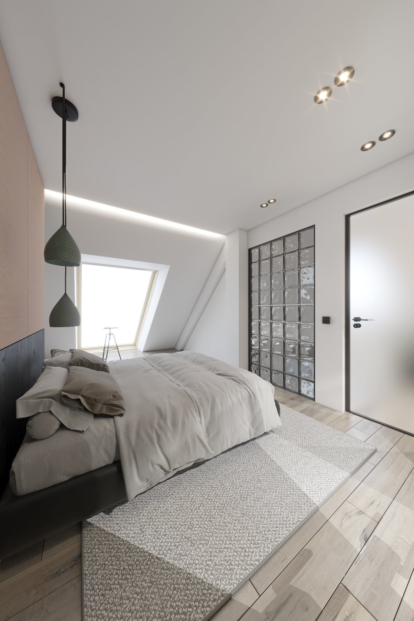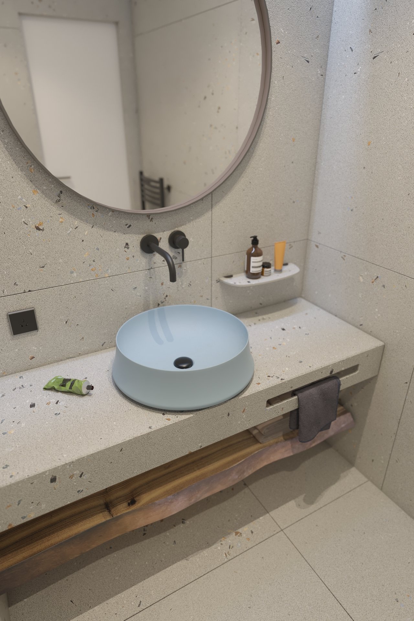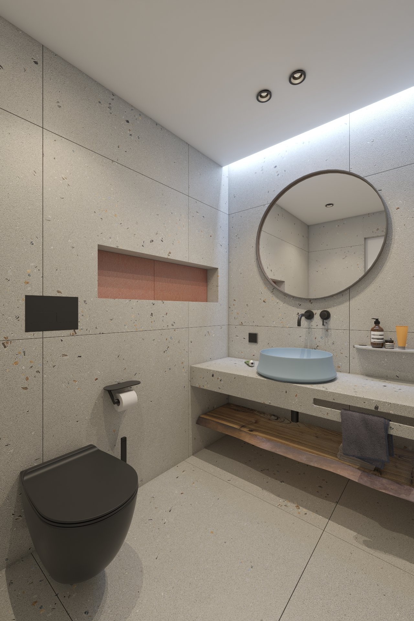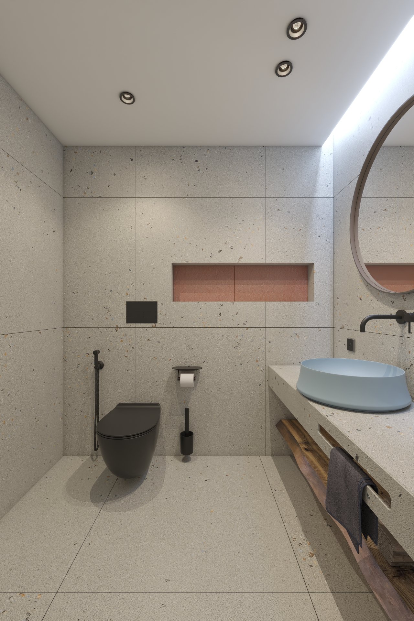CEDAR ∞
Two floor attic apartment near ski lift
Phase: Execution • Project Year: 2022 • Style: Minimal • Area: 95 sq.m • Client: Private • Visuals: VOOOD • Location: Vitosha mountain, Simeonovo, Bulgaria •
Up in the mountain
Starting work on Cedar House, the lifestyle of our clients was at the heart of the project. In this way, future residents will enjoy a home that emphasizes their individuality, and at the same time offers a unique environment and microclimate. Landscaped with traditional plant species for the ecosystem of Vitosha. Located at over 780 meters above sea level, in the Simeonovo district, the complex is surrounded by amazing nature, while being only 15 minutes from downtown Sofia. Nearby there is everything you need for the daily needs of an active family - shops, kindergartens, schools, gyms, walkways, as well as two malls - Paradise Center and Sofia Ring Mall. The ski slopes and the lift in the Simeonovo district are only 10 minutes away. The nearest metro station can be reached in less than 15 minutes.
Material
board
Unlocking the Extraordinary
Attic
The apartments on the attic floor have high ceilings (over 5.40 m), which allow for individual interior solutions and construction of emporets, warehouses or offices on the second level. All attic apartments will be able to enjoy the possibilities of convertible windows, which form additional terraces when open
Atmosphere of calmness and peace
An architecrure of the space almost immediately determined minimalistic style of the future interior. Wooden textures, chosen for the interior design soften constructive elements of the space. Developing the layout took plenty of time but as a result we got a harmonic space visually divided into private and common areas.
The living-kitchen interior design has an atmosphere of calmness and peace. This effect we created by using natural oak textures compare to silver bush-hamered stone.
Asymmetric theme
An asymmetric composition links all the rooms interiors including a master bedroom block. A decorative wooden wall paneling creates a sophisticated shape in the space geometry while the same decorative paint on the walls and ceiling create a cozy box effect. The asymmetric theme is also supported by different types of lamps by the bed.
For the eye & for the hand
The private area consists of a master bedroom block including bathroom and wardrobe.
Whatever it is, the way matte and raw textures create subtle differentiation between flat and contoured surfaces, for the eye and for the hand, can make all the difference.
The bathrooms’ interior is also mane in a natural palette using powder and terrazzo textures on tiles.
Steping in
In the deeper proximity of the moment, the silence moves in and nature begins to dance.
In humility the glory moves over from critical existence into the consciousness of a new sense, things get a new meaning, consciousness, and space.
Beauty awakens the soul to creation and action.


