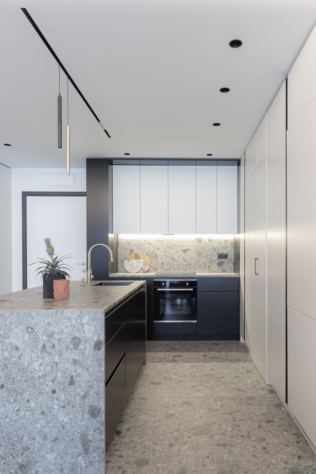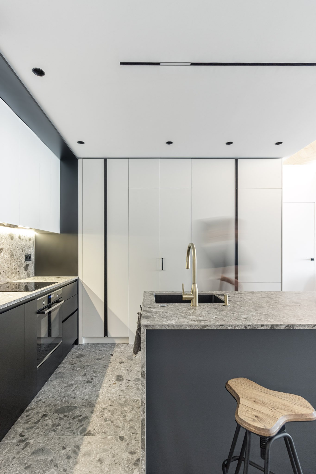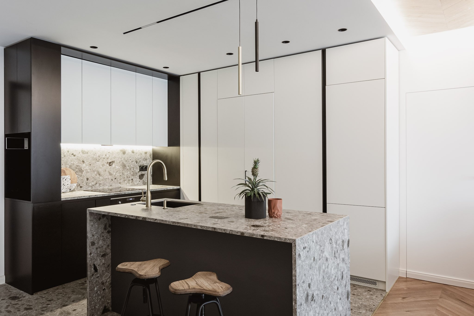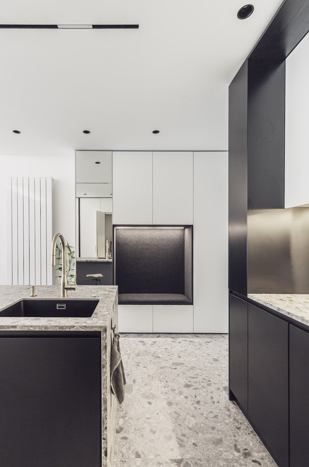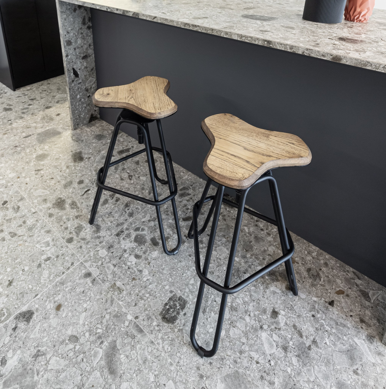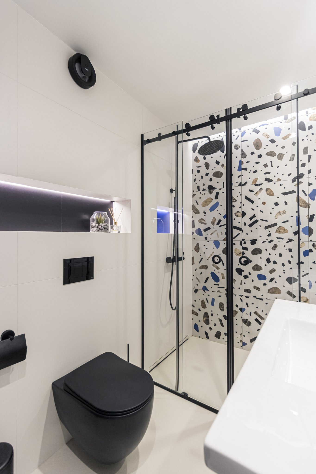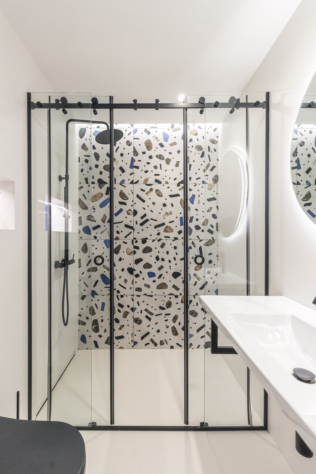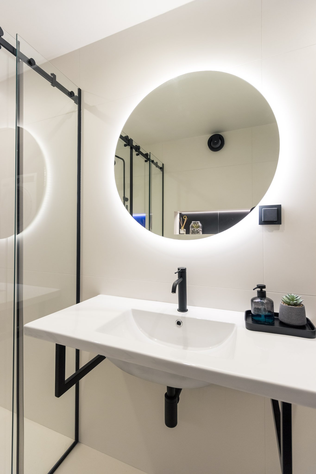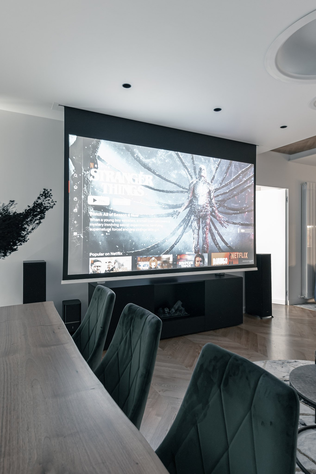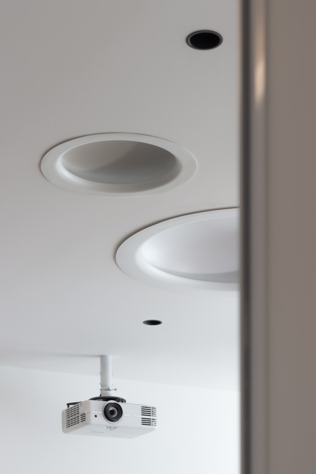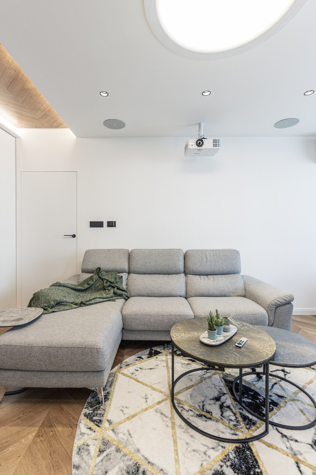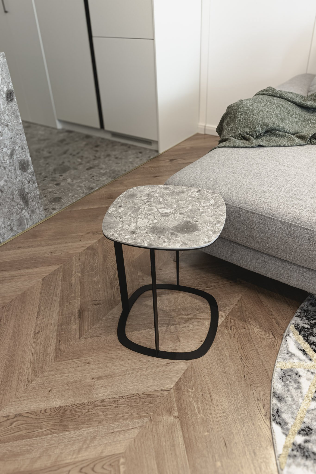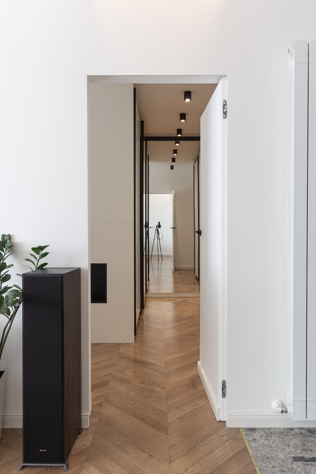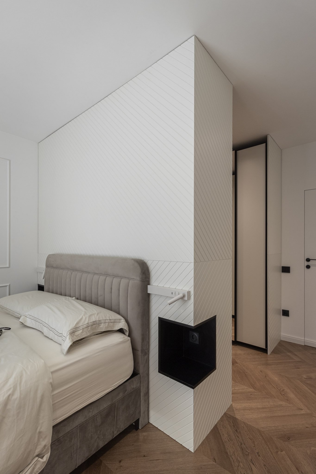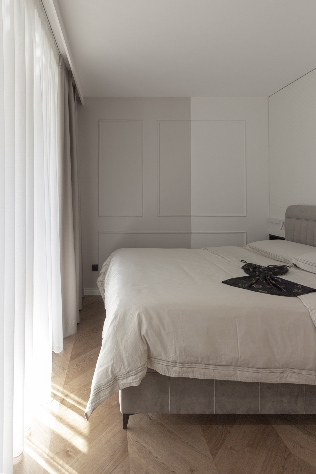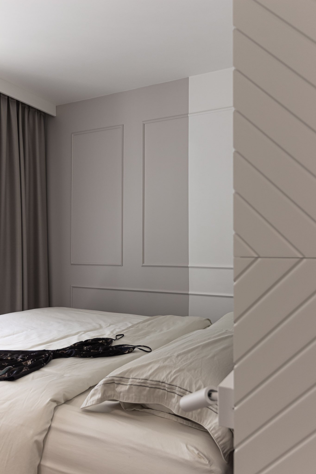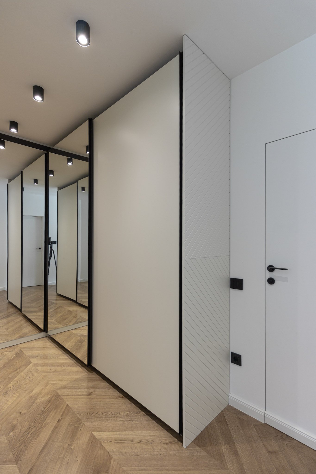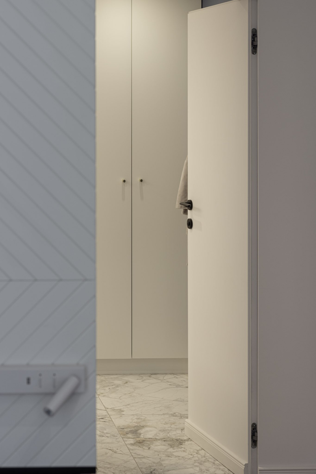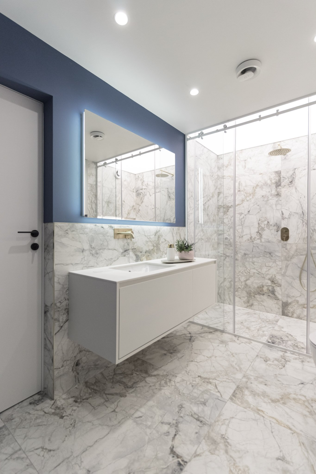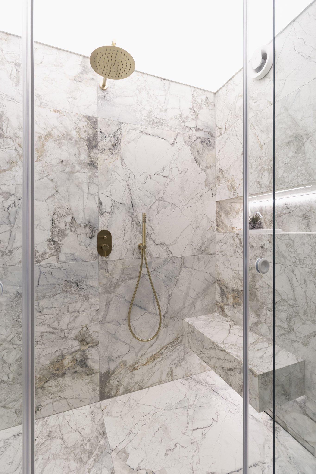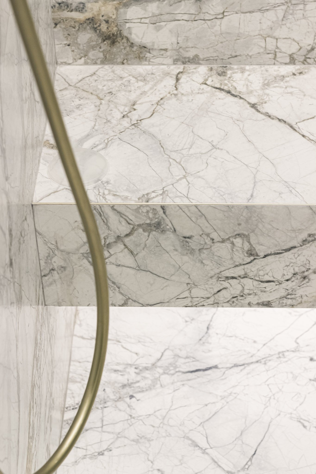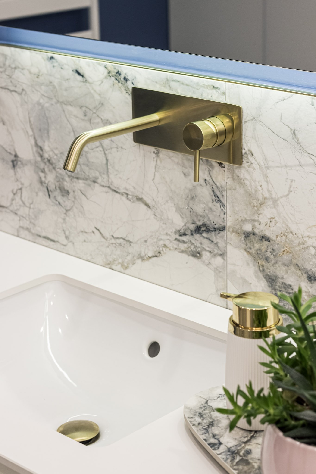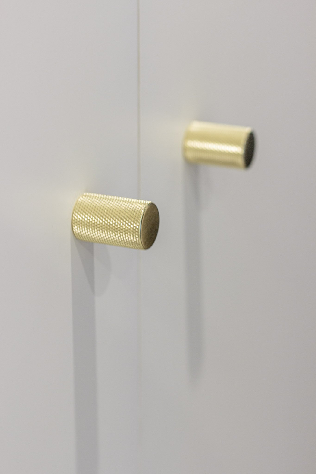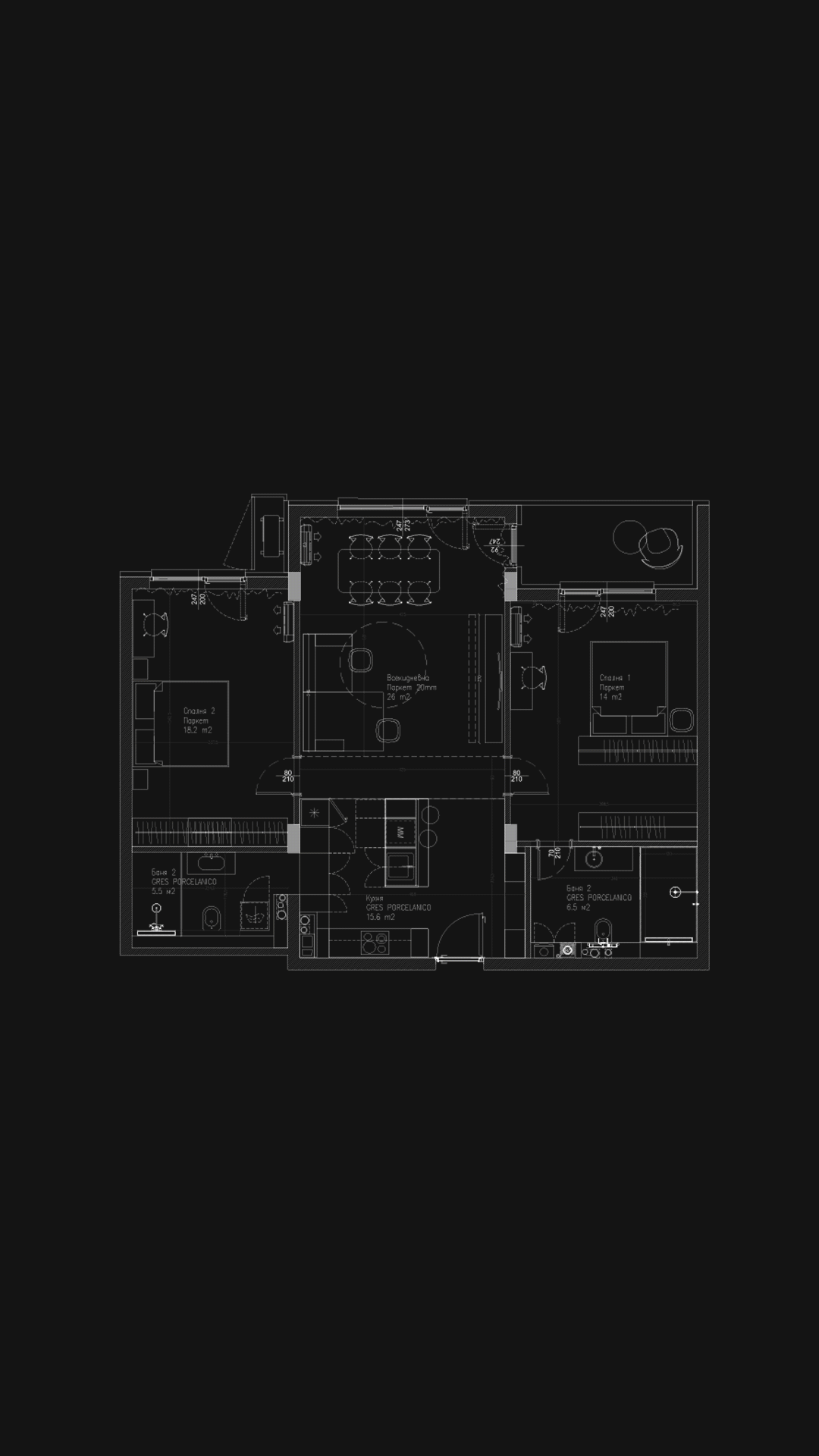AMAYA RESIDENCE C7
Phase: Completed • Project Year: 2021 • Execution Year: 2022 • Type: Apartament • Style: MINIMAL TECH • Area: 90 sq.m • Client: Private • Photography: Volen Valentinov • Location: Amaya Residence, Krastova Vada, Sofia, Bulgaria
Seamless Serenity,
haven of tranquility
Nestled within the serene enclave of Krastova Vada in Sofia, this small apartment epitomizes minimalist elegance within a closed complex. Bathed in a palette of subtle beige and light hues, each corner exudes tranquility and sophistication.
Upon entry, the space unfolds seamlessly, revealing a harmonious fusion of functionality and aesthetic appeal. The open-plan layout effortlessly integrates the kitchen and living room, creating a fluid sense of space ideal for modern living.
Adorned with flush doors, the interior enhances clean lines and minimalist aesthetics. Natural oak flooring spans the apartment, providing warmth and texture underfoot, while large-format tiles in the kitchen smoothly transition to the sleek countertop of the kitchen island.
True testament to the seamless integration
As the door slides back into place, seamlessly merging with the surrounding kitchen cabinetry, it leaves no trace of its presence behind— a true testament to the seamless integration of design and innovation. Yet, the memory of its hidden allure lingers, adding an element of intrigue to the heart of the home.
In every aspect, this hidden sliding door embodies the art of subtlety and sophistication, elevating the kitchen space from mere utility to a realm of hidden delights and unexpected discoveries.
Entertainment takes center stage
Projector & build-in ceiling screen, speakers, expanded cork sound insulation
Amalgamation of this elements synergistically generates an immersive entertainment environment . This comprehensive synthesis engenders an elevated state of enjoyment and satisfaction, wherein each viewing and listening encounter is augmented to unprecedented levels.
This seamless integration converge to craft an immersive entertainment sanctuary. This holistic synthesis not only enhances the aesthetic appeal of the space but also fosters an environment where form seamlessly meets function. Each component is thoughtfully selected and harmoniously integrated to elevate the sensory experience, ensuring that every viewing and listening encounter is not just enjoyed but celebrated as a testament to the artistry of design.
Serenity in Splendor
Unwind in the Timeless Sophistication of the Master Bedroom Suit
Practical storage solution
The master bedroom suite embodies tranquility and elegance, thoughtfully designed to provide a haven of relaxation and functionality. Central to the space is a sophisticated walking wardrobe, ingeniously serving as both a stylish partition and a practical storage solution. Large glass panels on either side of the wardrobe allow natural light to filter through, lending an airy and open feel to the room while maintaining privacy.
A discreet flush door seamlessly conceals access to the master bathroom, ensuring privacy and convenience for residents. This thoughtful design feature enhances the sense of serenity and harmony within the suite, creating a seamless flow between the different areas of the bedroom while prioritizing comfort and functionality.
Integration of Apple Home automation technology elevates the interior design to new heights, offering residents unparalleled control over multimedia, energy-efficient lighting, heating, cooling, and shading. This intelligent management system not only enhances comfort but also leads to significant cost reductions, making the apartment both luxurious and sustainable.
Shower bench with hidden jem underneath - build-in wall water drain
Timeless Sophistication
The master bathroom boasts a spacious shower area with built-in mixers and shower head, illuminated by an overhead ceiling for added drama and luxury. Adding to the sense of luxury and refinement, a sliding glass door separates the shower area from the rest of the space. This seamless partition not only enhances privacy but also allows natural light to filter through, creating a luminous ambiance that enhances the overall feeling of spaciousness and serenity.
Invisible built-in wall water drain ensures efficient water drainage, maintaining a pristine and dry environment even during the most indulgent showers. A sliding glass door, seamlessly integrated into the design, offers both privacy and transparency, allowing natural light to filter through and enhancing the overall sense of spaciousness and tranquility.
Marble, brass & soft white
Every detail within this masterfully designed space reflects a careful consideration of both form and function, resulting in a harmonious fusion of luxury and practicality. The master bathroom stands as a testament to the transformative power of interior design, inviting inhabitants to immerse themselves in a world of opulence and serenity, where every moment is infused with beauty, comfort, and sophistication.
Technological secrecy needs visual representation
Adding to the immersive experience is the cork sound insulation lining the walls, ensuring that sound remains contained within the room while minimizing external noise intrusion. Engineered for optimal acoustics, the cork insulation enhances the audio quality, reducing echoes and reverberations for a more refined and enjoyable listening experience.
In every detail, from the choice of materials to the implementation of smart technology, this interior project epitomizes the perfect marriage of form and function. It stands as a testament to the artistry of design, offering residents a space where modern elegance meets unparalleled comfort and convenience.
In summary, this small apartment in Krastova Vada offers a sanctuary of modern elegance and tranquility, where every detail, from the design elements to the entertainment setup, has been thoughtfully crafted to create an immersive and luxurious living experience.


